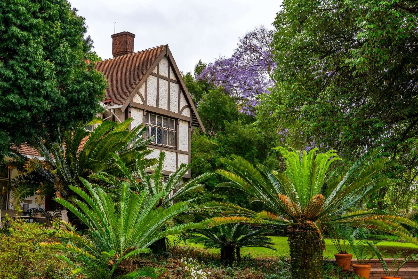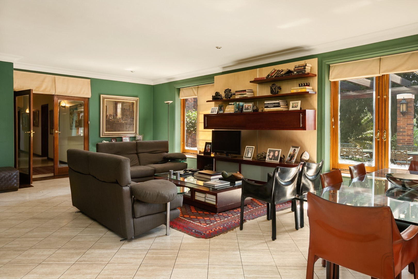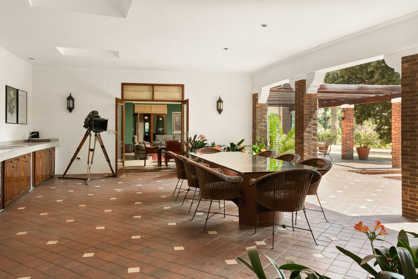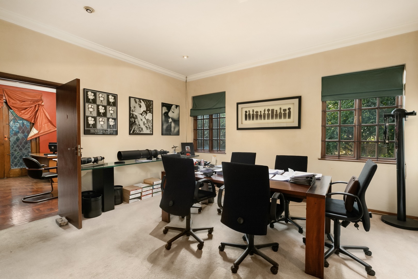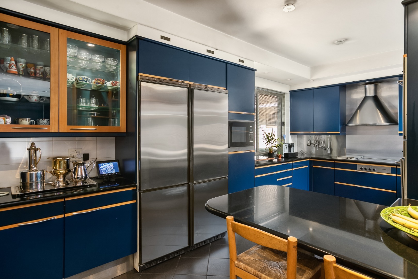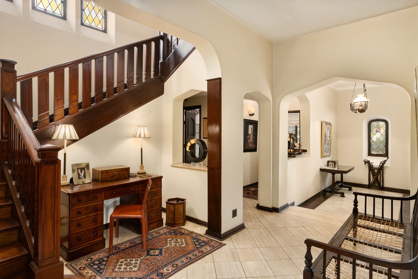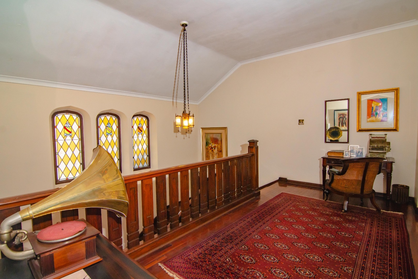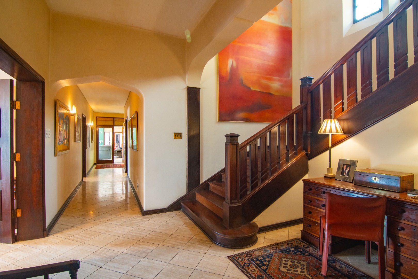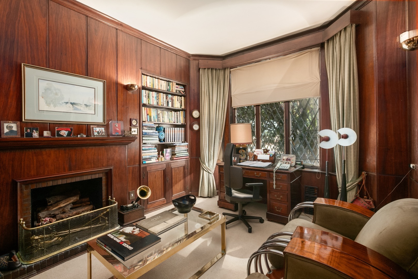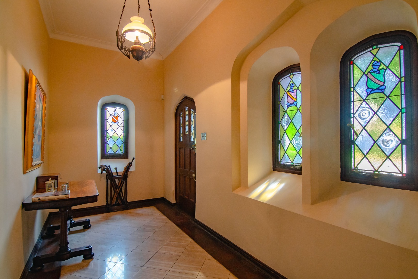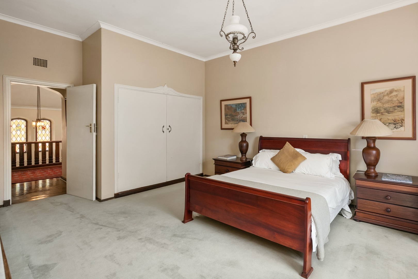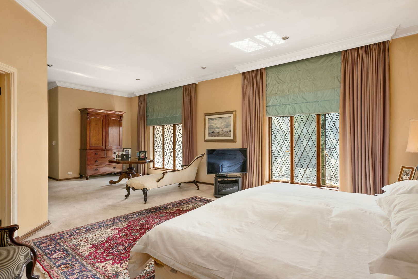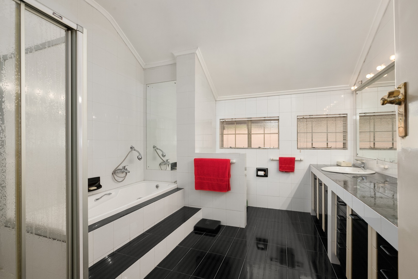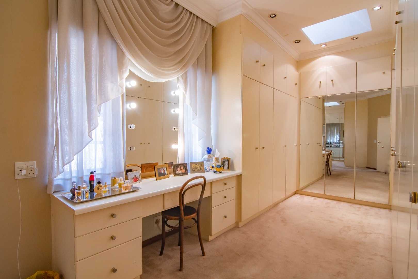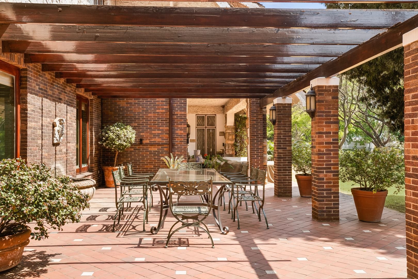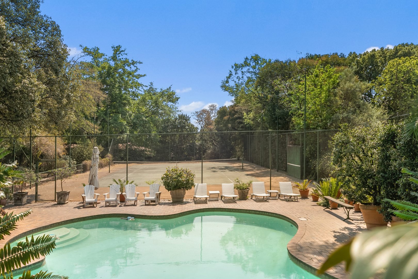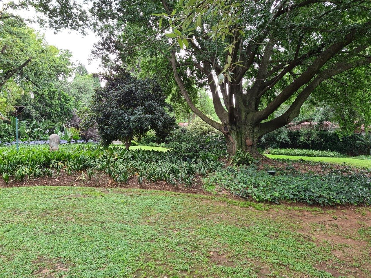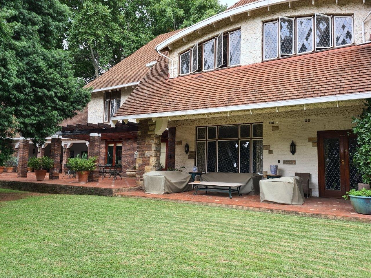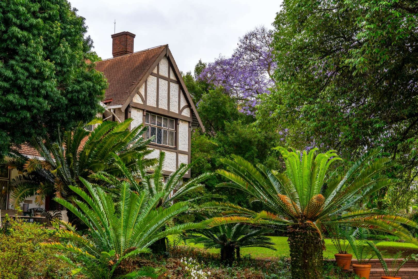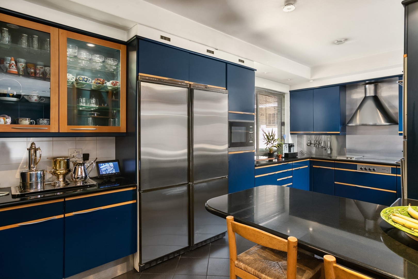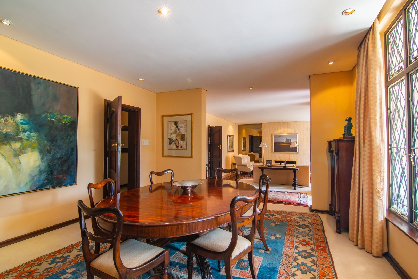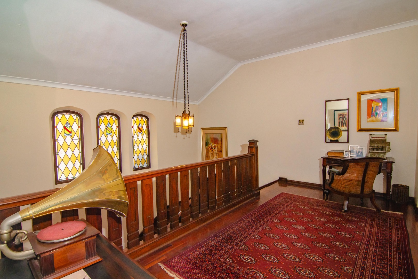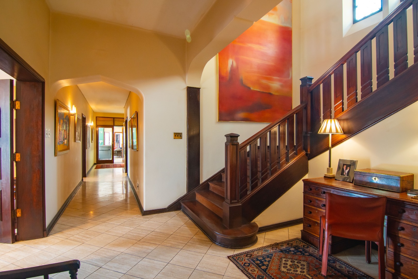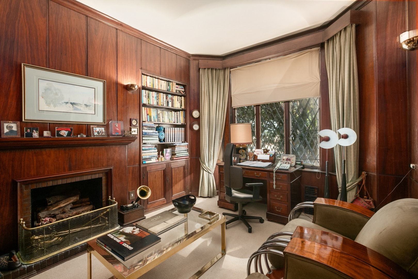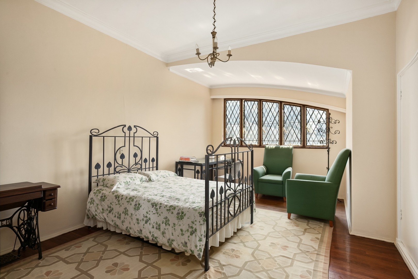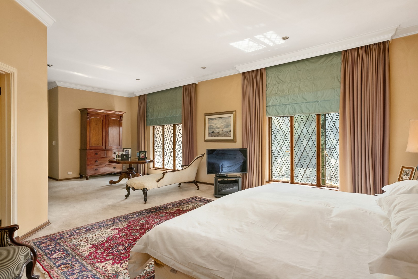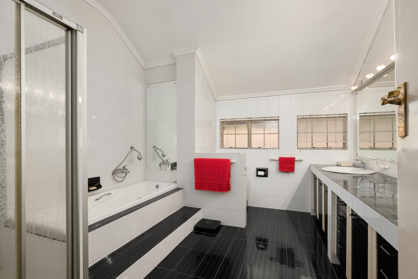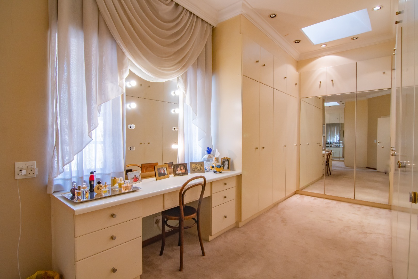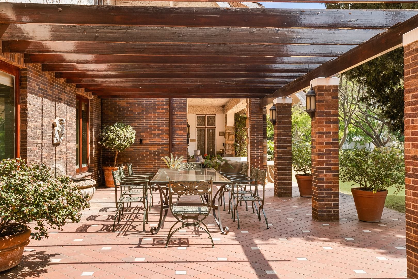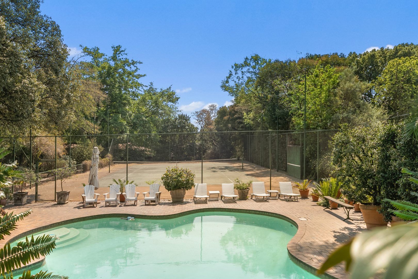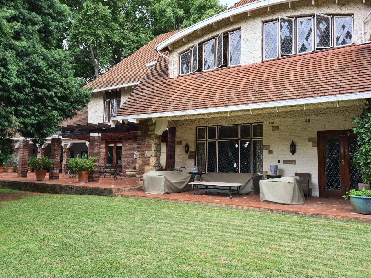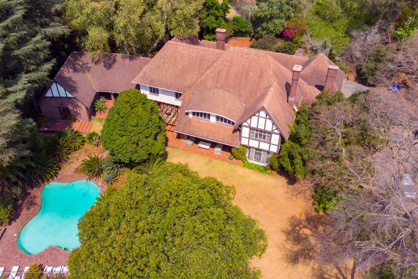- 5
- 4
- 4
- 1 000 m2
- 5 774 m2
Monthly Costs
Monthly Bond Repayment ZAR .
Calculated over years at % with no deposit. Change Assumptions
Affordability Calculator | Bond Costs Calculator | Bond Repayment Calculator | Apply for a Bond- Bond Calculator
- Affordability Calculator
- Bond Costs Calculator
- Bond Repayment Calculator
- Apply for a Bond
Bond Calculator
Affordability Calculator
Bond Costs Calculator
Bond Repayment Calculator
Contact Us

Disclaimer: The estimates contained on this webpage are provided for general information purposes and should be used as a guide only. While every effort is made to ensure the accuracy of the calculator, RE/MAX of Southern Africa cannot be held liable for any loss or damage arising directly or indirectly from the use of this calculator, including any incorrect information generated by this calculator, and/or arising pursuant to your reliance on such information.
Mun. Rates & Taxes: ZAR 6000.00
Property description
Offers from R8 999 000 asking R9 999 000 CAWDOR HOUSE, CAWDOR AVENUE. POSITION, POSITION SUB DIVISABLE PARKLAND. BIGGEST LAST REMAINING STAND IN HURLINGHAM
A stately English Country-style home, set on an acre-and-a-half of mature, landscaped parkland.
Occupying a prime position in tree-lined Cawdor Avenue, which is soon to be inside security- boomed Hurlingham Estate.
Circa 1950 - the house is full of character and has an interesting provenance. It offers elegantly appointed reception rooms, a choice of entertainment areas and 4 lofty upstairs north-facing bedrooms. Plus a self-contained flatlet.
Accommodation:
Through antique-carved door to entrance hall and waiting room. Stained glass windows featuring Coat-of-Arms, Gothic arches and a winding, solid teak staircase to upstairs landing.
Carpeted, wood panelled study with log fireplace. Fitted bookcase and cupboards. Lead-light windows.
Elegant, carpeted lounge/dining room with bay window and double doors to covered terrace and patio.
Modern eat-in kitchen with granite tops and royal-blue ducoed units. Snack counter and stools. Integrated Miele appliances include gas and electric hob, and extractor unit. Fitted fridge/freezer and microwave. Adjoining scullery/laundry. Walled kitchen courtyard.
Expansive family/media room with tile and parquet flooring, that opens to a large covered entertainment verandah with built-in server, which has skylights, power points, warming plates and prep bowl.
Overlooks garden, sparkling pool and tennis court.
Upstairs landing and passage with sprung wooden strip-flooring.
Leads to 4 bedrooms and 2.5 full bathrooms, which cater for 3 of the bedrooms.
Master bedroom has walk-in dressing room with extensive wardrobing, and fitted dressing table with make-up mirror lighting. Full en-suite marble bathroom with double vanity, lavatory and bidet. Picture windows overlook the garden.
Self-contained guest suite (flatlet), with own entrance, parking and patio overlooking the garden.
3 staff bedrooms and bathroom inside walled kitchen courtyard.
Double auto garage. Carport with drive-through to 2 further garages.
Additional Features:
2 Victorian stack chimneys
Pantry/Crockery room, upstairs box room, under-stairs wine cupboard
2 Guest cloakrooms
Marble flooring inset into parquet surround
Lead-light windows
High ceilings
Black-and-white marble Art Deco bathrooms. Villeroy and Bosch sanitaryware in en-suite bathroom
Koi pond, garden terrazzo under shade. The garden has magnificent mature trees, Cycads and colourful Clivias. Effective garden lighting
2 water tanks
Borehole (which is currently not in use)
North/south all-weather tennis court with floodlights
Sparkling swimming pool
Zoneable alarm and perimeter beams
Property Details
- 5 Bedrooms
- 4 Bathrooms
- 4 Garages
- 3 Lounges
- 1 Dining Area
- 1 Flatlet
Property Features
- Patio
- Pool
- Laundry
- Storage
- Pets Allowed
- Access Gate
- Alarm
- Scenic View
- Kitchen
- Fire Place
- Pantry
- Guest Toilet
- Entrance Hall
- Garden
- Intercom
- Family TV Room
Video
| Bedrooms | 5 |
| Bathrooms | 4 |
| Garages | 4 |
| Floor Area | 1 000 m2 |
| Erf Size | 5 774 m2 |

