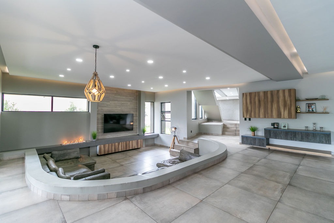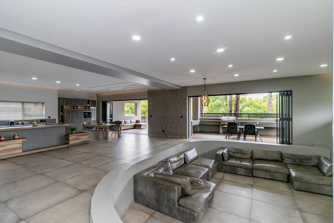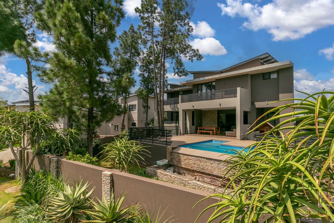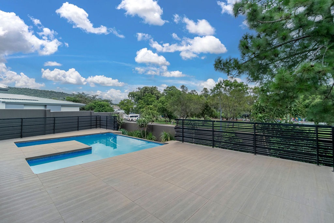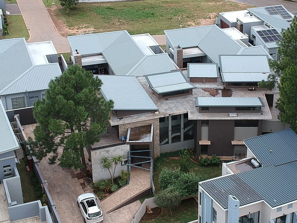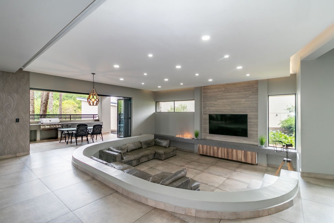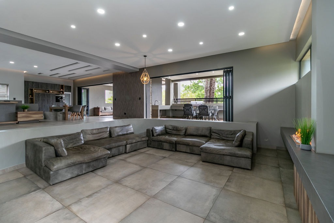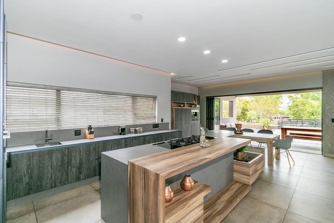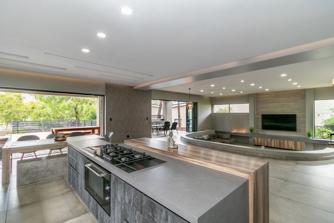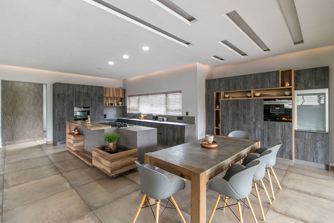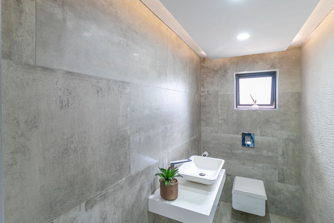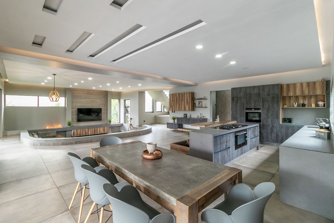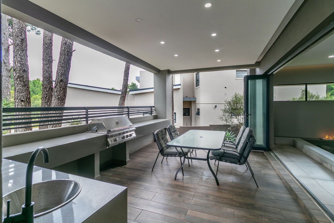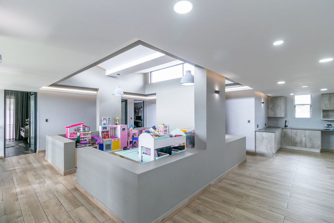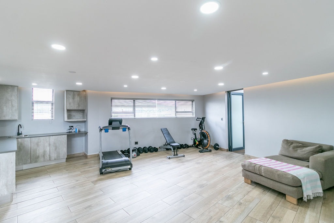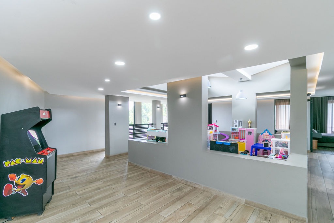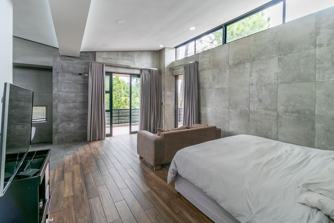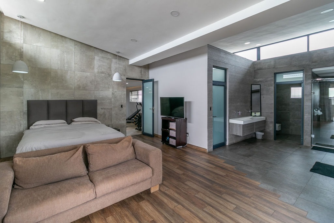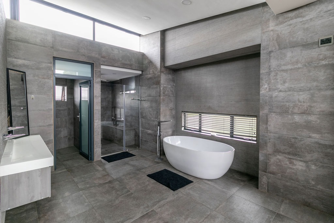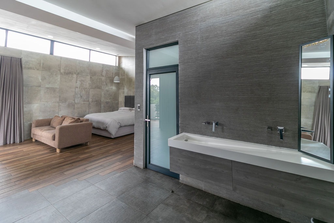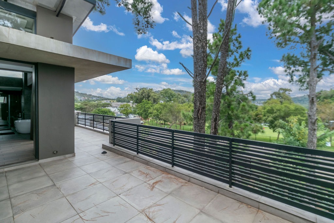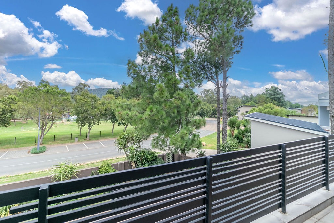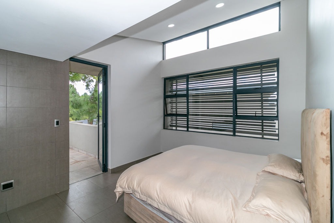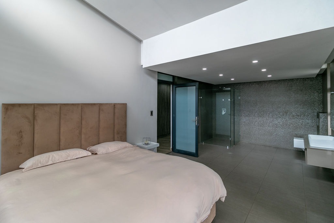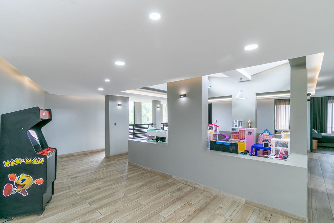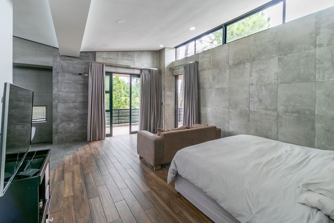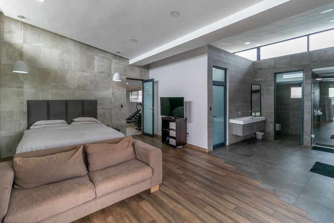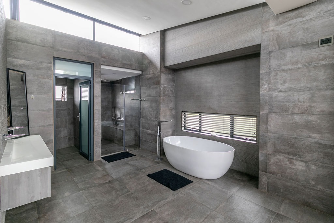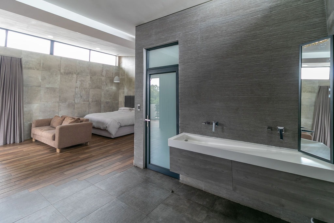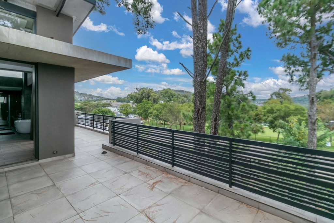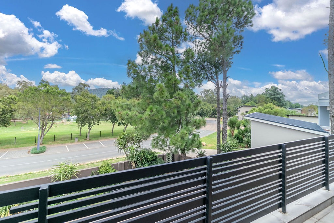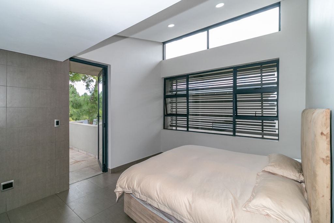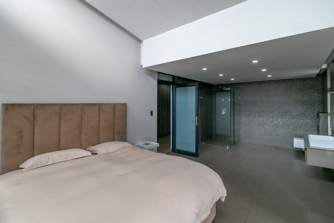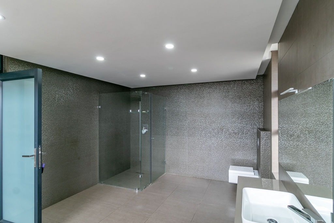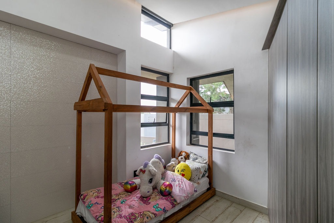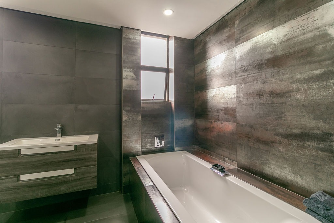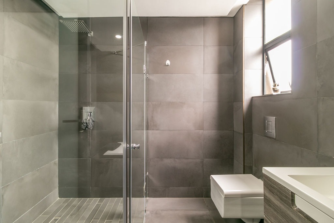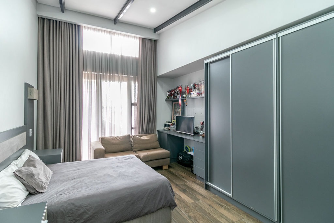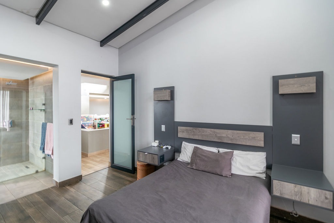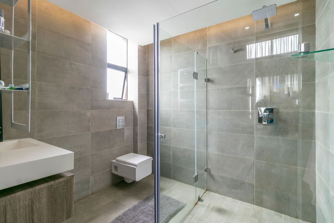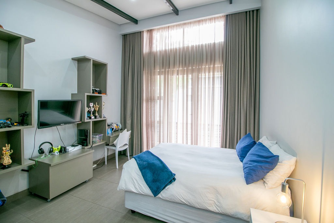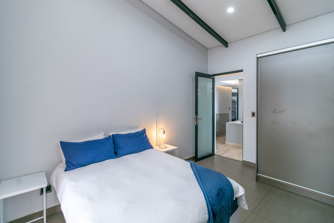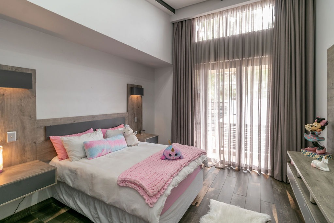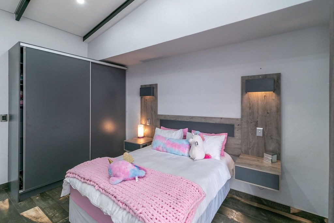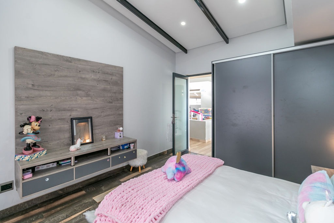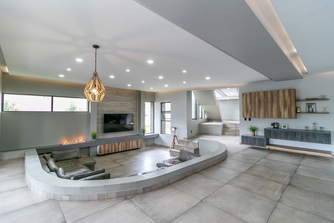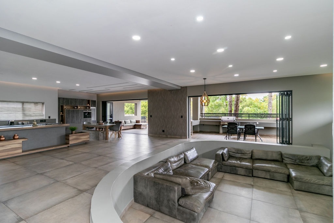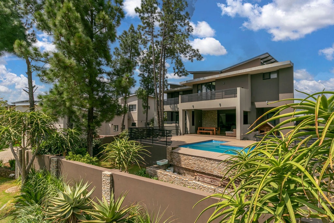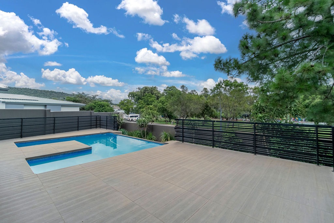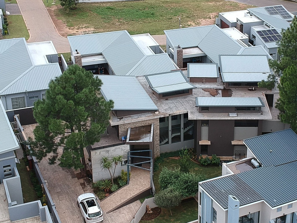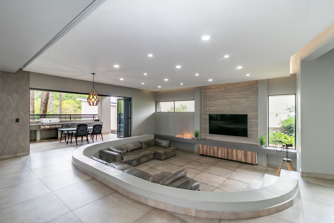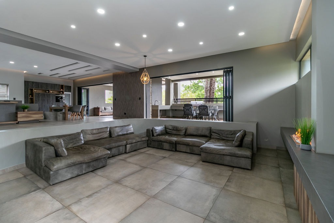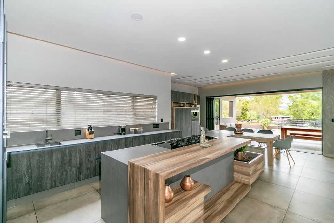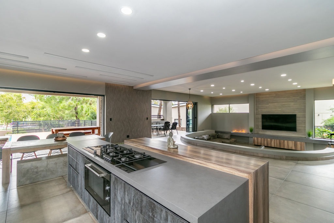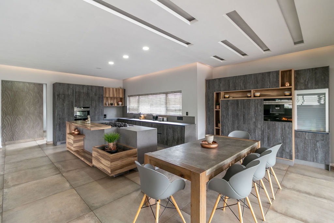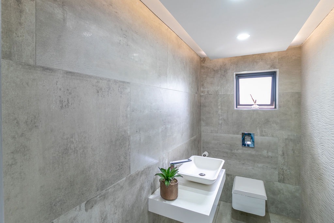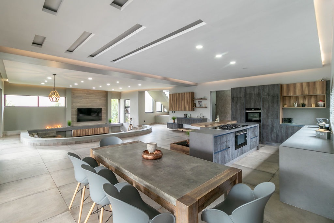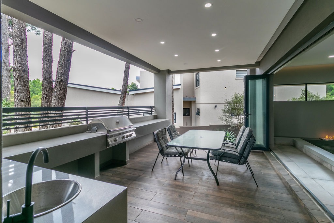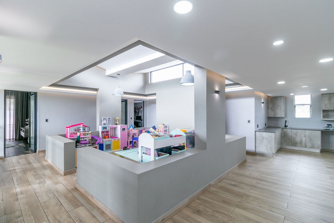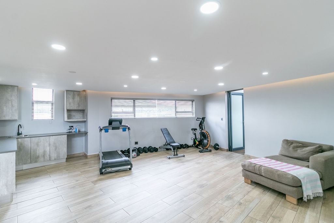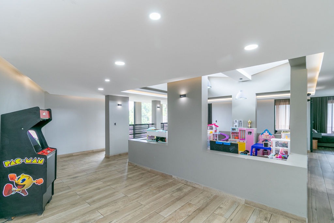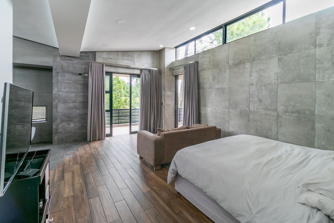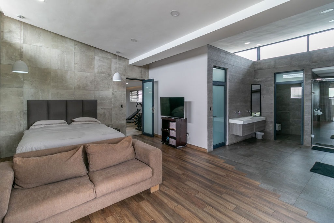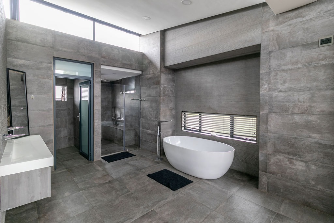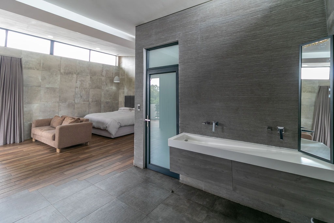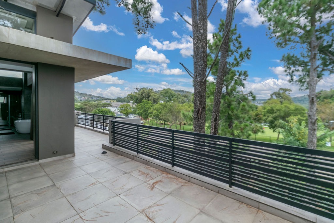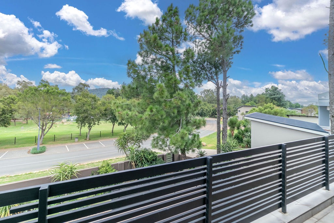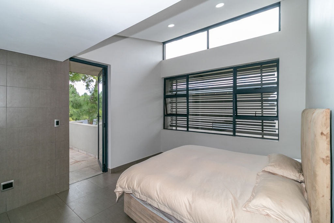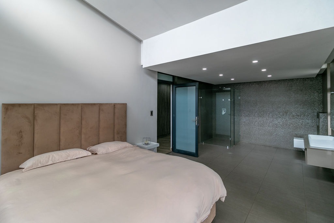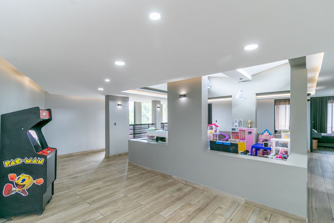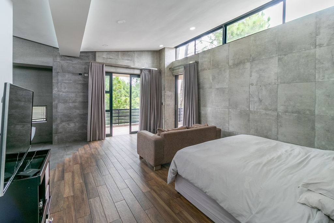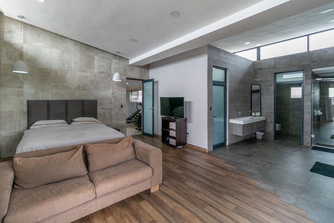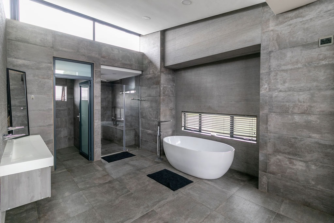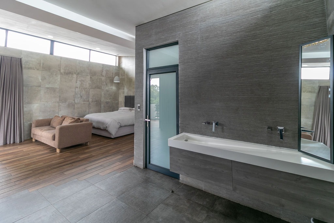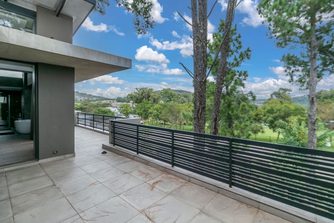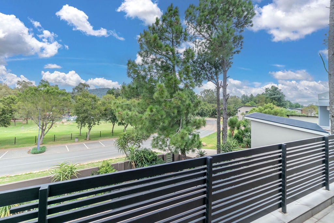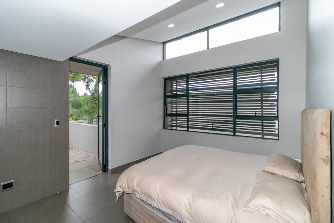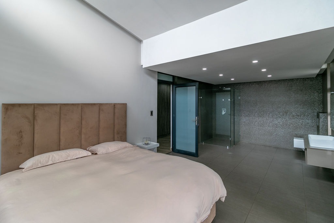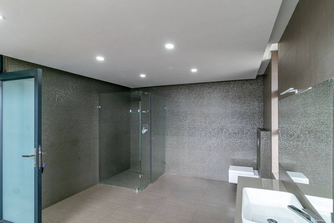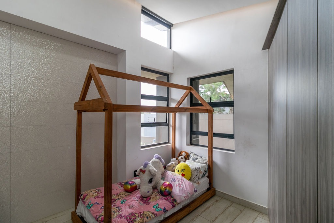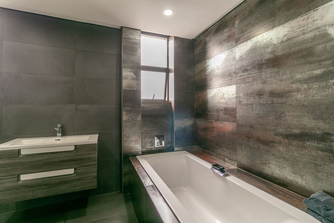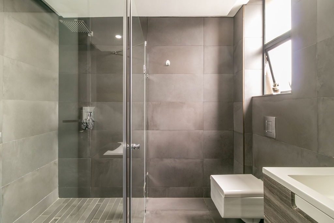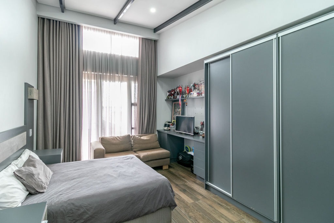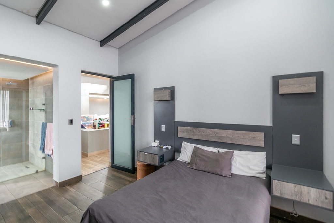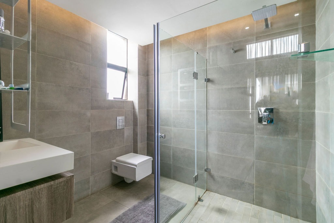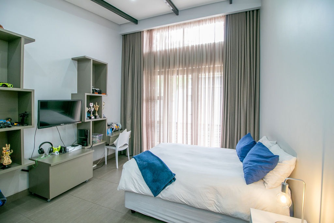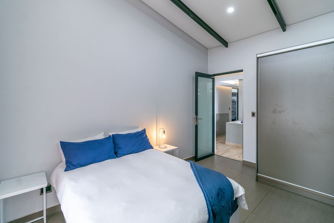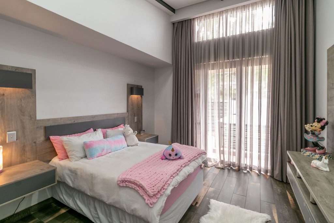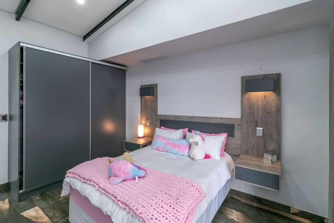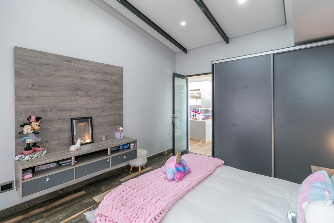- 6
- 4
- 4
- 698 m2
- 1 142 m2
Monthly Costs
Monthly Bond Repayment ZAR .
Calculated over years at % with no deposit. Change Assumptions
Affordability Calculator | Bond Costs Calculator | Bond Repayment Calculator | Apply for a Bond- Bond Calculator
- Affordability Calculator
- Bond Costs Calculator
- Bond Repayment Calculator
- Apply for a Bond
Bond Calculator
Affordability Calculator
Bond Costs Calculator
Bond Repayment Calculator
Contact Us

Disclaimer: The estimates contained on this webpage are provided for general information purposes and should be used as a guide only. While every effort is made to ensure the accuracy of the calculator, RE/MAX of Southern Africa cannot be held liable for any loss or damage arising directly or indirectly from the use of this calculator, including any incorrect information generated by this calculator, and/or arising pursuant to your reliance on such information.
Property description
The entry to the property make a statement with the arty concrete slab design.
This streamlined winner showcases a minimalist layout to capture the curve of the home exhibited by the sunken circled lounge brightened up by the featured gas fireplace, also accompanied by a power room for convenience.
There is mood lighting throughout the home and expressive lighting with an industrial inspired flair.
The elegant open and airy living space sets the tone for the rest of the home.
The big scale kitchen has a tasteful grey and earthy contrast is the a two-tone palette.
The list of appliances in this house are just staggering
The is a generous pantry and a wash up scullery section
There is an unstaged dining area centre-piece, as well as an informal dining setting
The patio is a phenomenal space capturing the views and facilitated by a sectioned off Braai area interlinking to the entertainment area hosting a chill-our lounging space and dinner for those memorable gatherings slashing out to the infinity pool decorated by decking.
The twin stacking doors flow gorgeously on to you patio entertainers space.
The upper Pyjama Lounge/ Playroom, home office workstation and gym area connects the 6 larger scale bedrooms upstairs and 4 darker modern toned bathrooms, 3 of the roomy bedrooms are ensuite, The retiring area is cleverly separated into a right and left wing for added privacy. Three of the bedrooms wall out onto balconies, showing off the nature experience of the estate.
The master suite has a free flow bathroom with a freestanding tub, shower, a separate water closet and walking in dresser room.
On the staircase notice the large window drops enhances light and visibility of the surrounding views
There is an Outer guest suite can double up as Housekeeping facilities.
Housing for 4 vehicles.
Live Large and make that viewing appointment, there is non other that this perfectly located cul-da-sac property.
Property Details
- 6 Bedrooms
- 4 Bathrooms
- 4 Garages
- 3 Ensuite
- 2 Lounges
- 1 Dining Area
- 1 Flatlet
Property Features
- Balcony
- Patio
- Pool
- Gym
- Golf Course
- Club House
- Aircon
- Pets Allowed
- Security Post
- Access Gate
- Scenic View
- Kitchen
- Built In Braai
- Garden Cottage
- Pantry
- Entrance Hall
- Garden
- Family TV Room
| Bedrooms | 6 |
| Bathrooms | 4 |
| Garages | 4 |
| Floor Area | 698 m2 |
| Erf Size | 1 142 m2 |
Contact the Agent
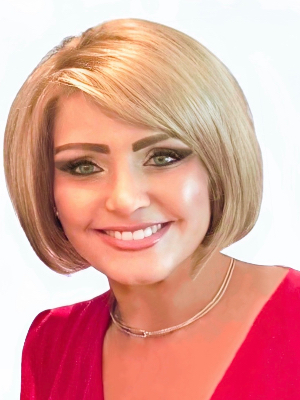
Anita Frasco
Full Status Property Practitioner
