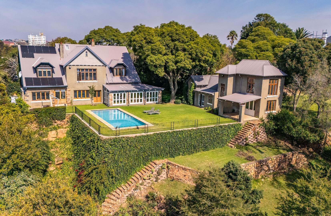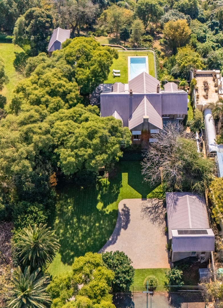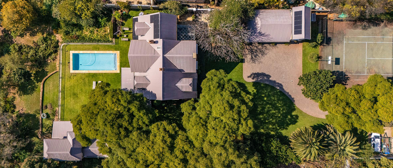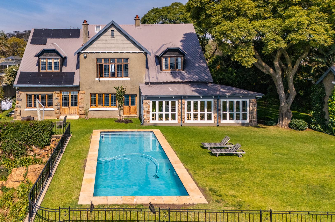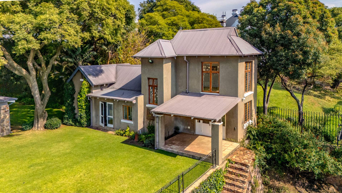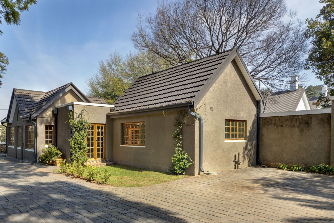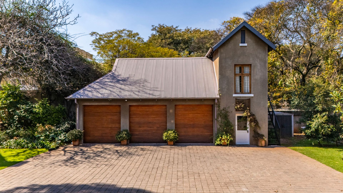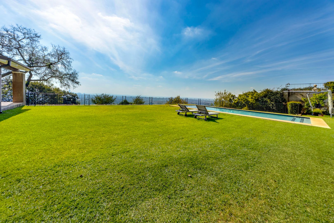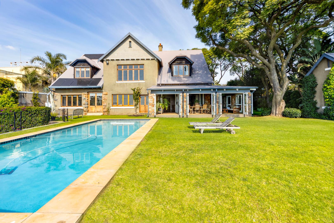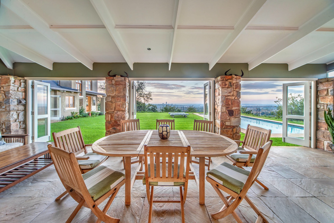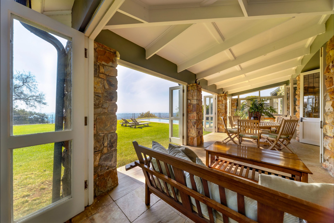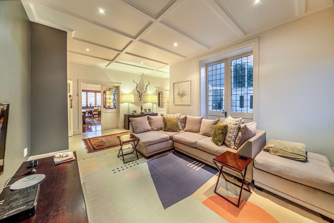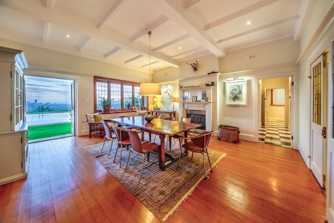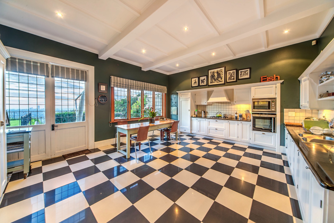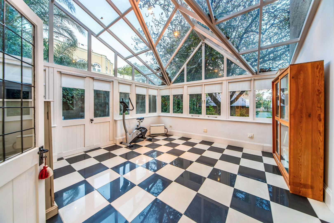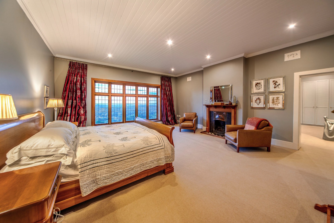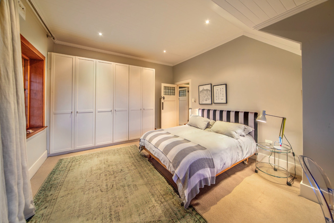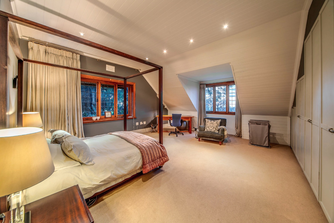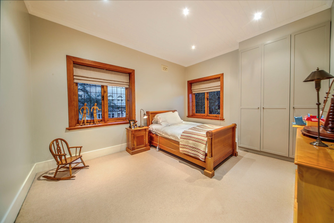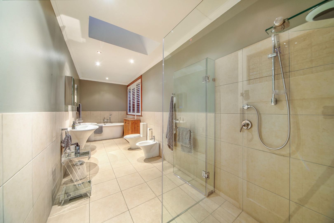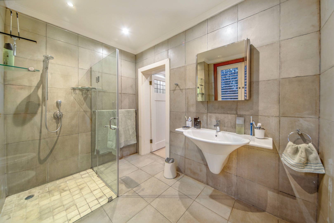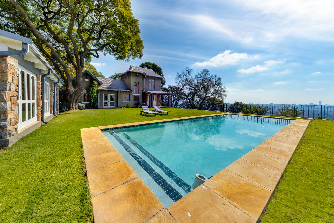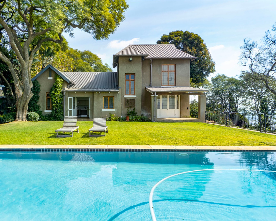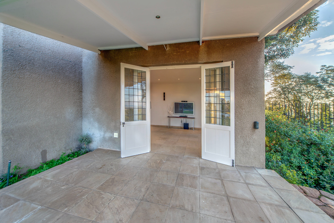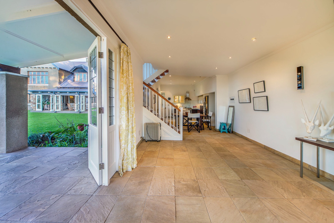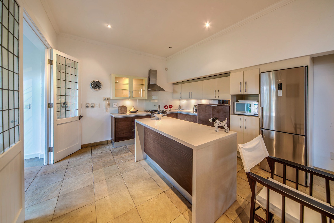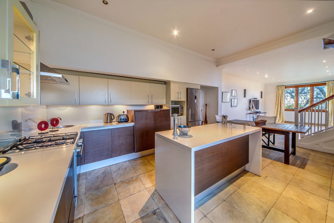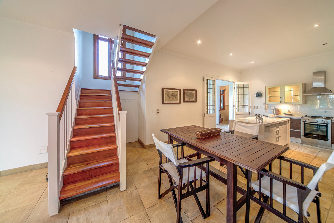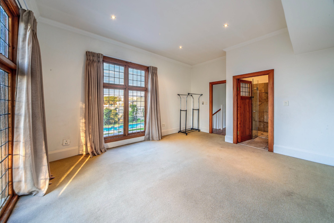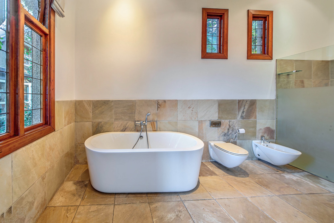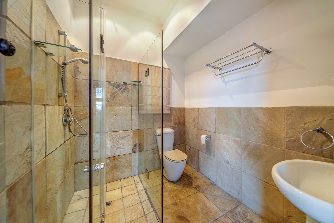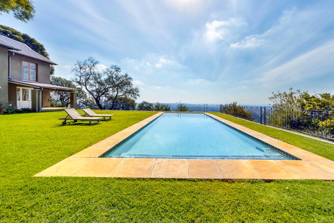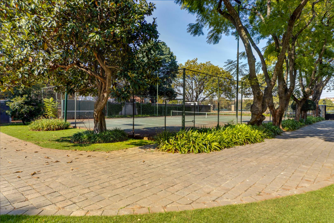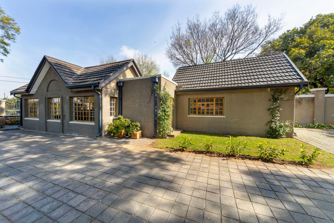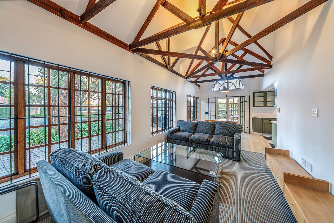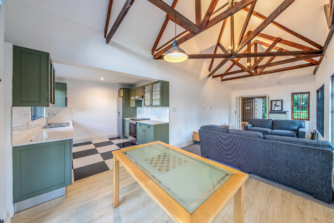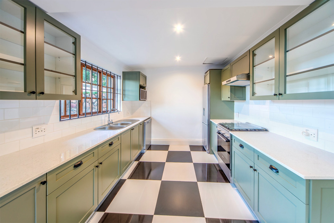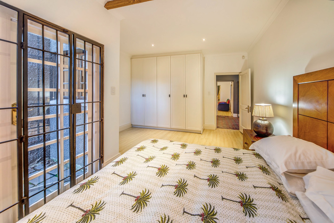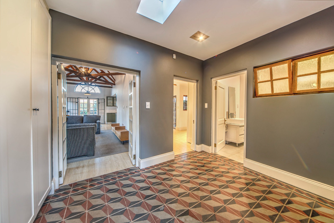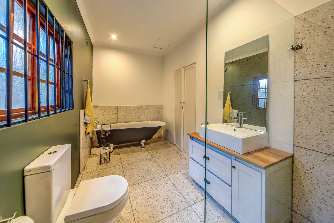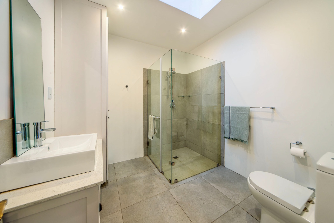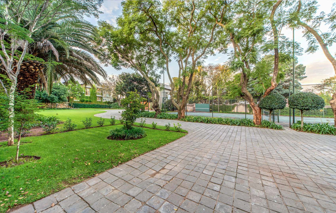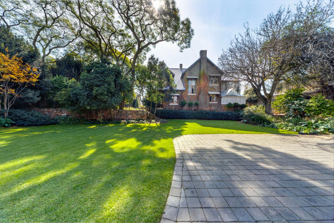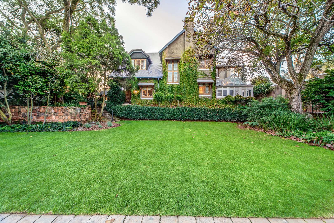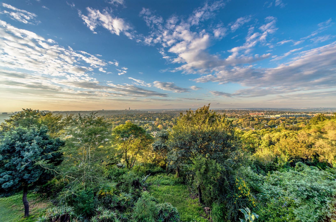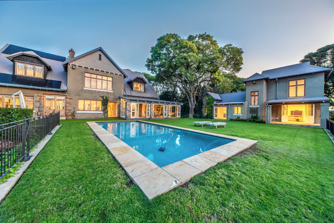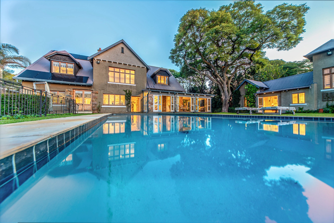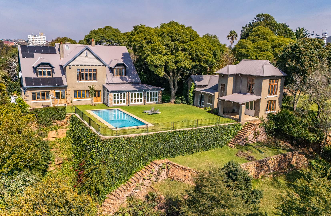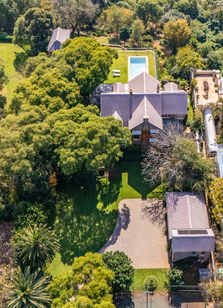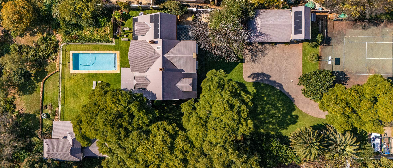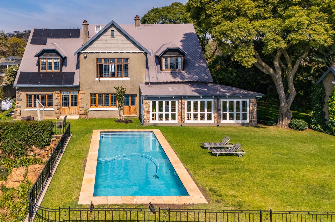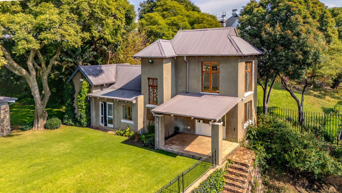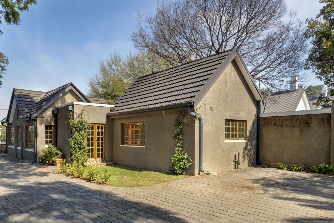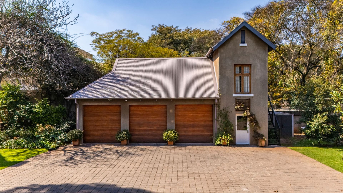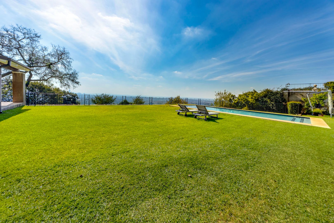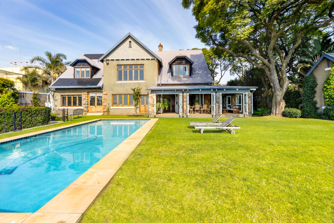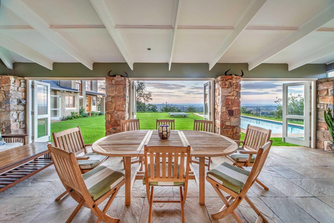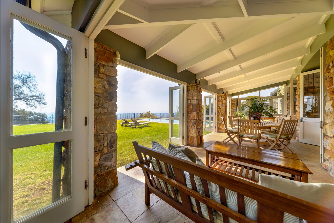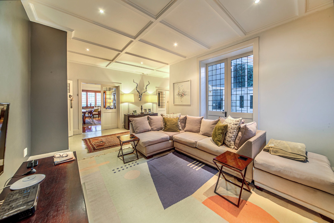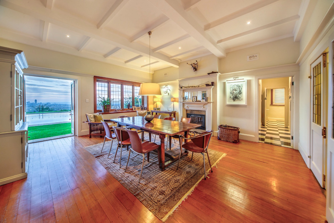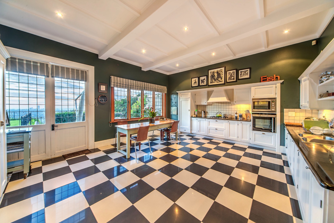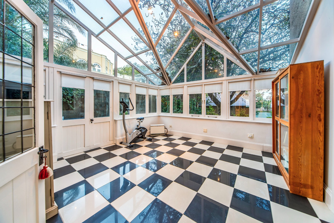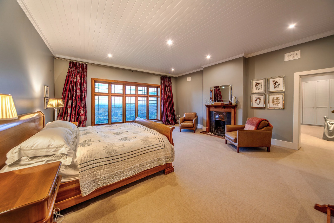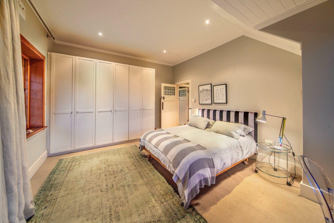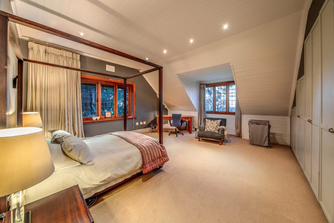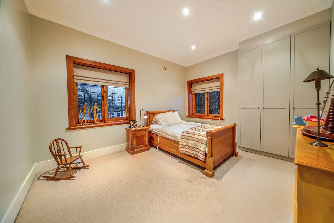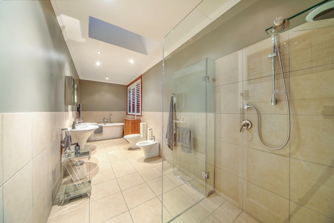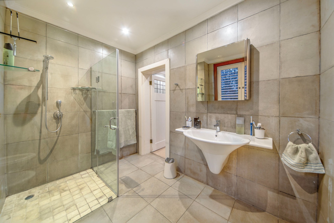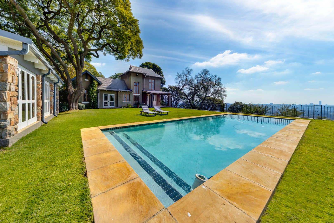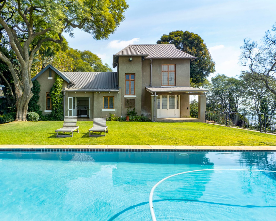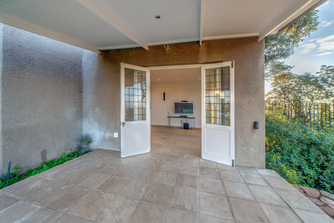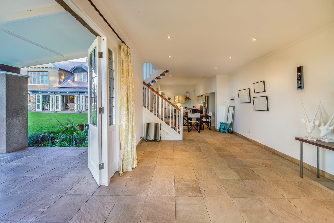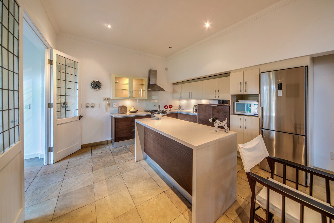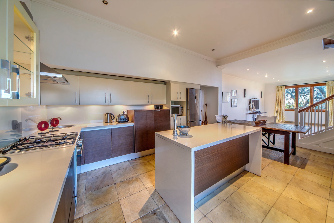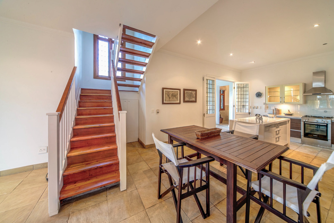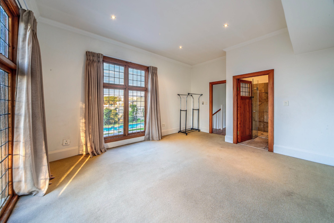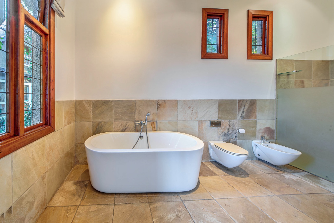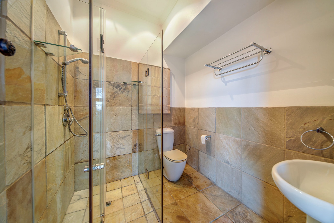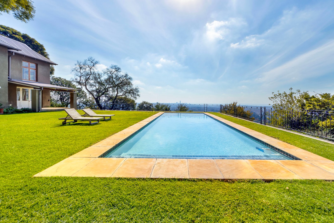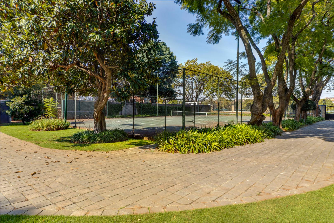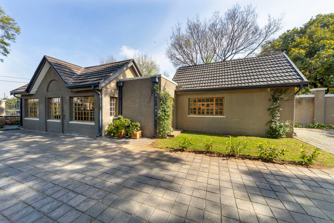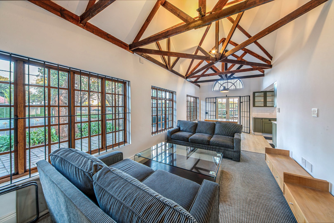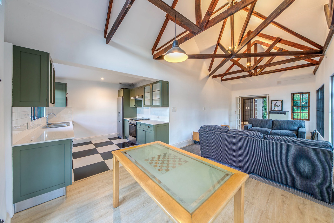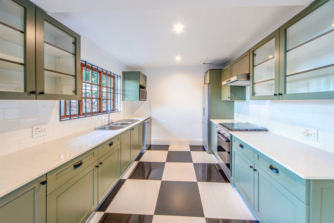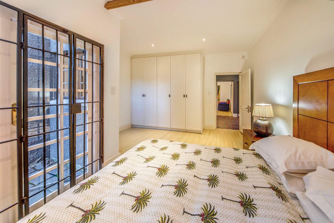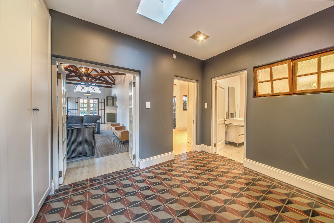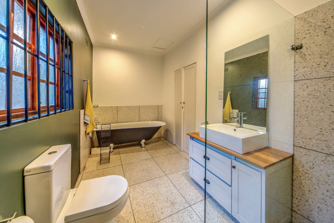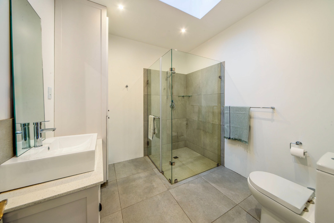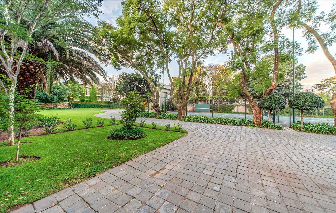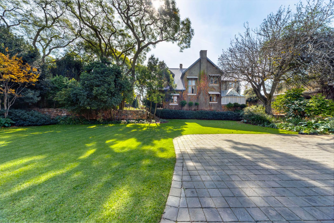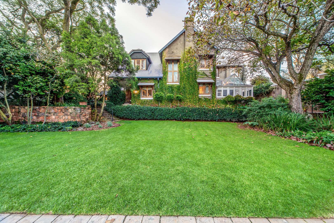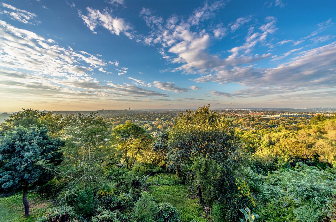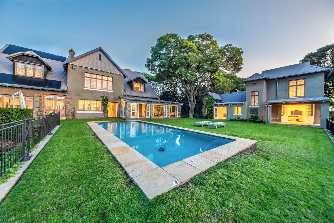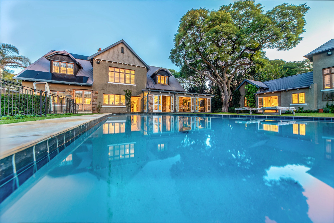- 7
- 6.5
- 3
- 6 400 m2
Monthly Costs
Monthly Bond Repayment ZAR .
Calculated over years at % with no deposit. Change Assumptions
Affordability Calculator | Bond Costs Calculator | Bond Repayment Calculator | Apply for a Bond- Bond Calculator
- Affordability Calculator
- Bond Costs Calculator
- Bond Repayment Calculator
- Apply for a Bond
Bond Calculator
Affordability Calculator
Bond Costs Calculator
Bond Repayment Calculator
Contact Us

Disclaimer: The estimates contained on this webpage are provided for general information purposes and should be used as a guide only. While every effort is made to ensure the accuracy of the calculator, RE/MAX of Southern Africa cannot be held liable for any loss or damage arising directly or indirectly from the use of this calculator, including any incorrect information generated by this calculator, and/or arising pursuant to your reliance on such information.
Property description
Situated on the Houghton Ridge, this extraordinary property offers a rare blend of breathtaking views, grandeur, comfort, space, and more space. The property is tailored to the discerning buyer seeking a residence where an intergenerational or multifamily can thrive under one address yet enjoy their own private sanctuaries. Encompassing 6,400 square meters of landscaped beauty, this property comprises three distinct, self-contained homes, each echoing elegance, space and privacy, while still connected by a shared sense of togetherness.
The remarkable main residence, a commanding double-storey home, redefines luxurious living with a masterful blend of space, comfort, and timeless elegance. The interior living areas are a testament to refined design, offering a series of beautifully curated spaces that flow effortlessly yet retain their distinct purpose. A gracious formal lounge invites sophisticated entertaining, while the separate TV room promises relaxed evenings in plush comfort. The formal dining room sets the scene for elegant dinner parties, and the light-filled conservatory — a tranquil haven — captures the essence of indoor-outdoor living. Each room speaks to the discerning buyer who values both grandeur and warmth in equal measure.
At the heart of the home lies a chef-worthy kitchen—a masterclass in contemporary design and functionality. This kitchen seamlessly transitions from everyday family meals to large-scale event catering, whether you're hosting a refined dinner party, a milestone birthday celebration, or a function for discerning guests under a billowing marquee.
Designed for both grand entertaining and tranquil everyday living, the expansive patio seamlessly unfolds into a manicured garden, framing sweeping panoramic views of the Johannesburg skyline. Whether hosting elegant soirées or enjoying quiet sunset moments, the setting is nothing short of breathtaking.
Upstairs, the main residence reveals four generously proportioned bedrooms, each bathed in natural light that accentuates their refined finishes. At the heart of this sanctuary lies the main suite—featuring a luxurious walk-in closet and a beautifully appointed en-suite bathroom, offering the perfect blend of comfort and sophistication.
The second home on the property, also a double-storey haven, provides a beautifully appointed one-bedroom, two-bathroom layout, with an airy lounge and sleek kitchen, perfectly suited for extended family or visiting guests. Framed by tree-lined vistas, it balances luxury with tranquillity.
The third residence, a single-storey retreat, is equally spacious, luxurious and self-sufficient, featuring a full kitchen, lounge, two bedrooms and two bathrooms—ideal for independent family members.
Each dwelling offers its own distinct living space, while remaining close enough to foster connection, always keeping intergenerational or multifamily harmony in mind.
For those who appreciate an active lifestyle, the property also boasts a private tennis court and a resort-style swimming pool—an enviable combination that transforms this residence into a year-round retreat.
The estate is completed by a separate staff cottage, offering a bedroom big enough for two single beds, with a kitchen and bathroom, as well as an outside bathroom for non-live in staff—ensuring seamless, independent staff arrangements.
Parking is effortless, with three garages and ample off-street parking space to accommodate guests and family members alike.
Security is paramount and meticulously thought through. The property is protected by electric fencing, an alarm and a gate camera, and a roller shutter door for added peace of mind. Thoughtful extras such as underfloor heating and a rental solar power system—available for continued use or take-over—enhance both comfort and sustainability.
The location is simply unmatched. Minutes from some of Johannesburg’s elite private schools, including King Edward VII, St John's College and Roedean; a ten-minute drive from premier medical facilities like Netcare Rosebank Hospital and Netcare Milpark Hospital, a five-minute drive to the Houghton Masjid, as well as a five-minute drive from Killarney Shopping Centre; and with quick access to the M1 highway, every aspect of family life is within easy reach.
This is not just a home—it’s a legacy. A place where generations gather, grow, and create cherished memories. Opportunities to own such a rare and generational property in Houghton Estate seldom arise. Don’t just imagine the life you deserve—live it. Schedule your private viewing today and bring the entire family.
Property Details
- 7 Bedrooms
- 6.5 Bathrooms
- 3 Garages
- 4 Lounges
- 3 Dining Area
Property Features
- Balcony
- Patio
- Gym
- Tennis Court
- Staff Quarters
- Laundry
- Aircon
- Pets Allowed
- Fence
- Alarm
- Scenic View
- Kitchen
- Built In Braai
- Fire Place
- Garden Cottage
- Guest Toilet
- Entrance Hall
- Garden
- Family TV Room
Video
| Bedrooms | 7 |
| Bathrooms | 6.5 |
| Garages | 3 |
| Erf Size | 6 400 m2 |
Contact the Agent

Cornelius Koopman
Candidate Property Practitioner
