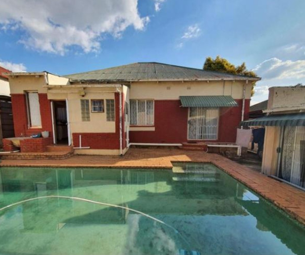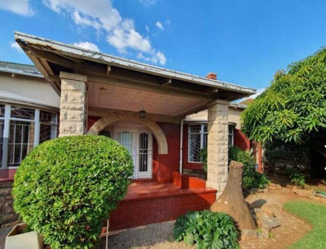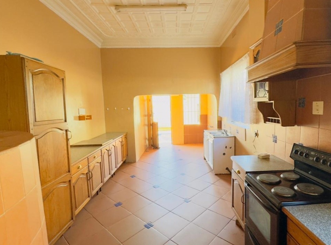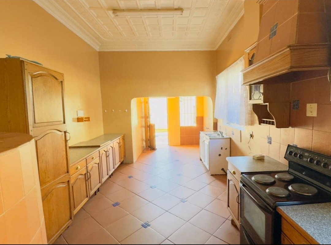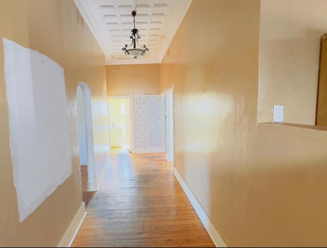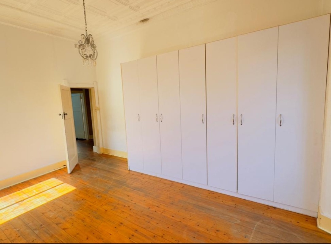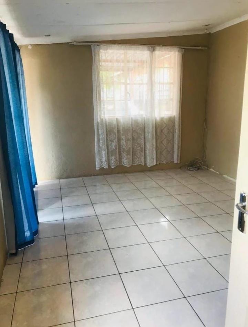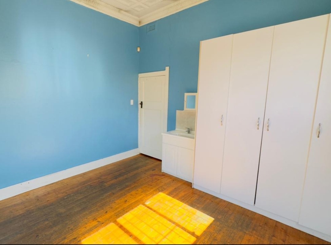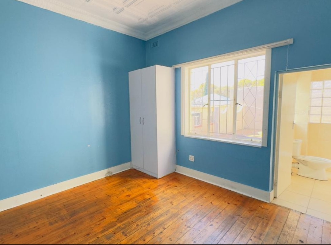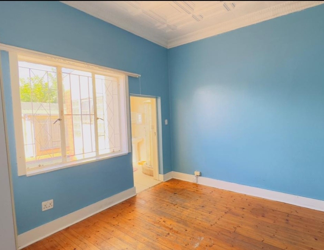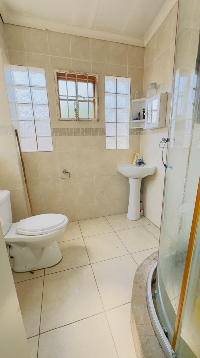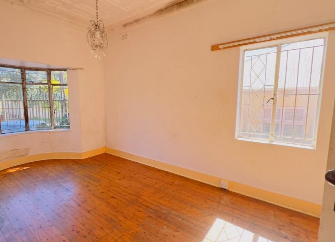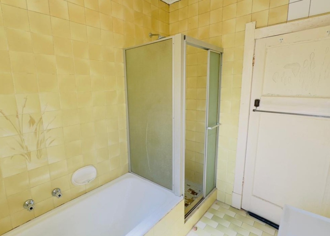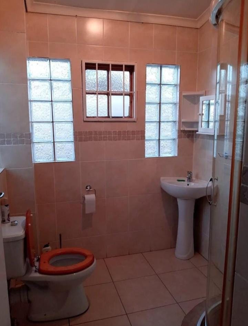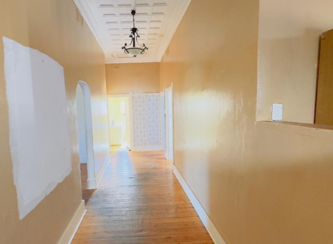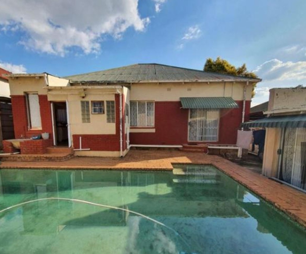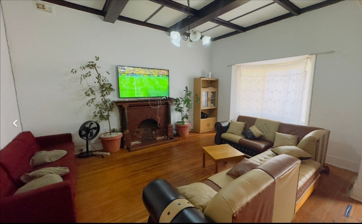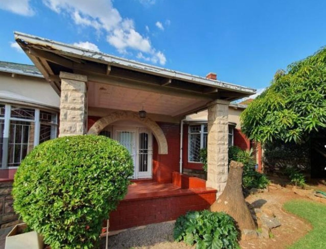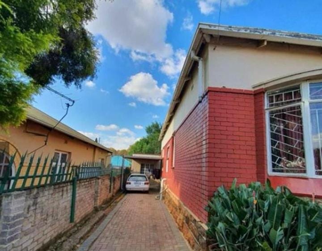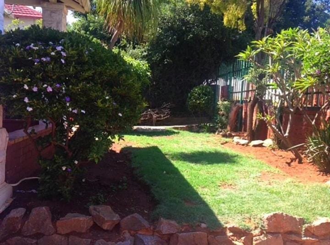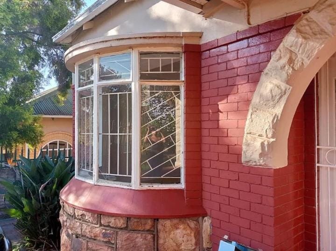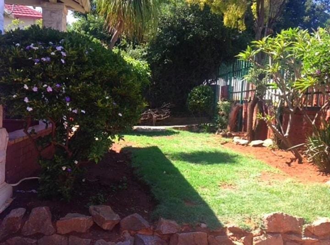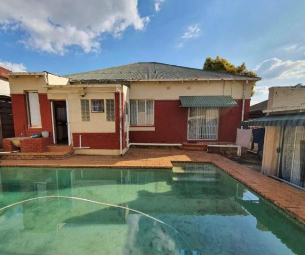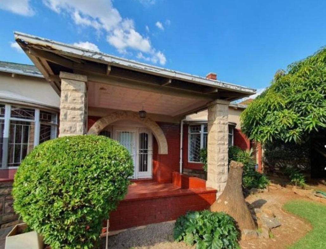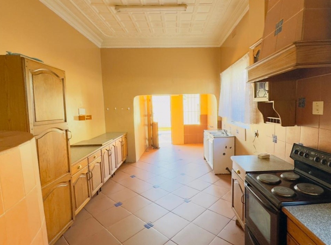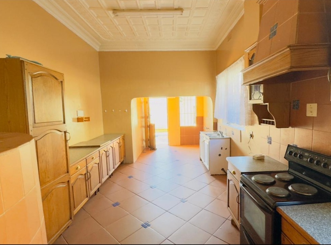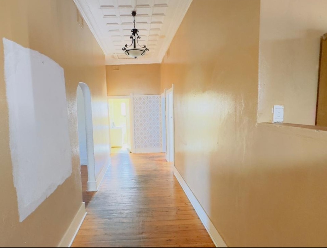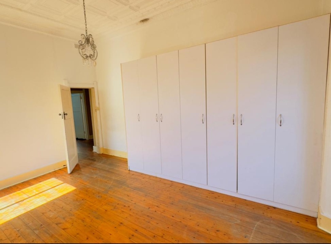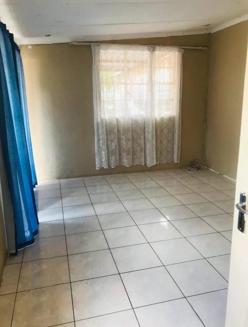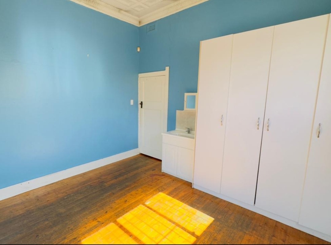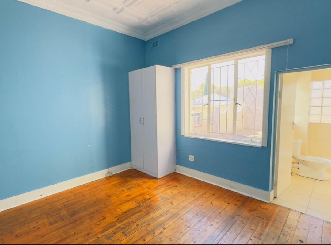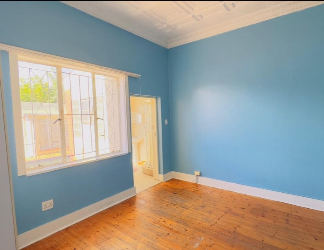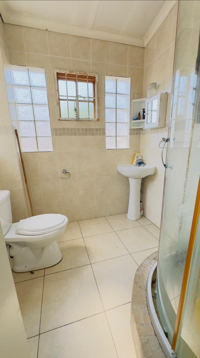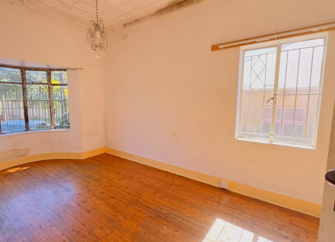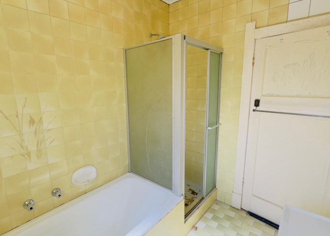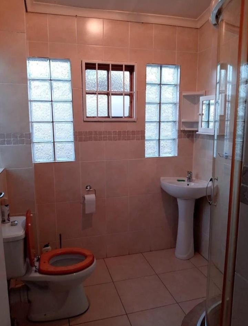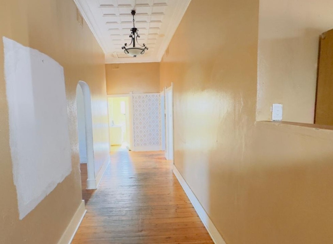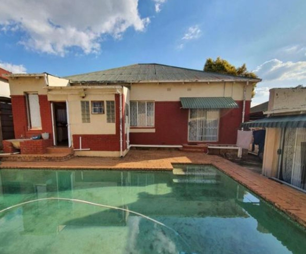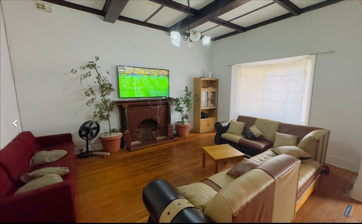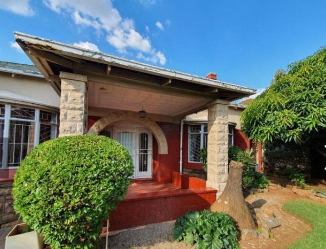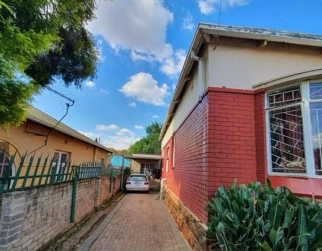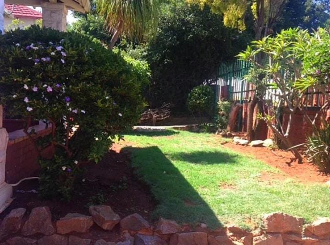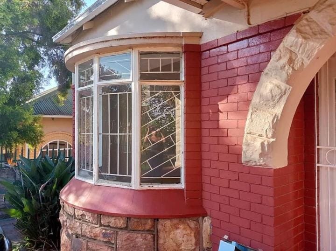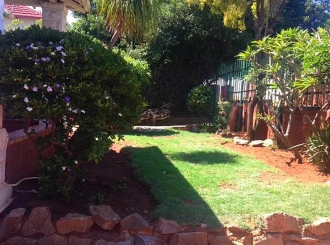- 3
- 2
- 495.0 m2
Monthly Costs
Monthly Bond Repayment ZAR .
Calculated over years at % with no deposit. Change Assumptions
Affordability Calculator | Bond Costs Calculator | Bond Repayment Calculator | Apply for a Bond- Bond Calculator
- Affordability Calculator
- Bond Costs Calculator
- Bond Repayment Calculator
- Apply for a Bond
Bond Calculator
Affordability Calculator
Bond Costs Calculator
Bond Repayment Calculator
Contact Us

Disclaimer: The estimates contained on this webpage are provided for general information purposes and should be used as a guide only. While every effort is made to ensure the accuracy of the calculator, RE/MAX of Southern Africa cannot be held liable for any loss or damage arising directly or indirectly from the use of this calculator, including any incorrect information generated by this calculator, and/or arising pursuant to your reliance on such information.
Property description
Step into this charming 3-bedroom, 2-bathroom home in the heart of Kensington, Johannesburg, and discover a world of potential! From the moment you arrive, the inviting covered porch with its stone columns and arched entrance welcomes you, hinting at the character within. The established garden and private backyard, complete with an inground swimming pool, offer a lovely outdoor space perfect for relaxing or entertaining, just waiting for your personal touch to bring it back to its full glory. Inside, you'll find a spacious layout that's ready for a refresh. The large kitchen boasts extensive wooden cabinetry, durable tiled flooring, and a unique ornate pressed ceiling, providing a fantastic foundation for your dream culinary space. With a separate dining room, a cozy lounge, and even a dedicated study, there's plenty of room for everyone. You'll appreciate the practical additions like a pantry, laundry area, and an entrance hall, plus the warmth of a fireplace for those cooler evenings. The three bedrooms are generously sized, with the main bedroom featuring its own ensuite bathroom for added convenience. Original timber floorboards and distinctive pressed ceilings add a touch of vintage charm throughout many of the rooms, offering a wonderful canvas for modern updates. While some areas show signs of wear, this simply means you get to infuse your style and create the home you've always wanted. Outside, enjoy the patio, garden, and the convenience of five open parking spaces, along with an access gate and security gate for peace of mind. This suburban gem is pet-friendly and offers a fantastic opportunity to own a piece of Kensington with great bones and endless possibilities. Key Features: * 3 Bedrooms, 2 Bathrooms (1 Ensuite) * Spacious Kitchen with Ample Cabinetry * Inground Swimming Pool & Private Garden * Charming Covered Porch * Original Timber Floorboards & Pressed Ceilings * Dedicated Study & Fireplace * 5 Open Parking Spaces * Pet-Friendly Property * Patio & Balcony * Access Gate & Security Gate
Property Details
- 3 Bedrooms
- 2 Bathrooms
- 1 Ensuite
- 1 Lounges
- 1 Dining Area
Property Features
- Study
- Balcony
- Patio
- Pool
- Laundry
- Storage
- Wheelchair Friendly
- Pets Allowed
- Access Gate
- Kitchen
- Fire Place
- Pantry
- Entrance Hall
- Paving
- Garden
- Family TV Room
Video
| Bedrooms | 3 |
| Bathrooms | 2 |
| Erf Size | 495.0 m2 |
