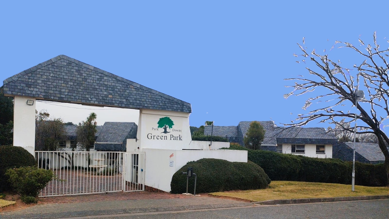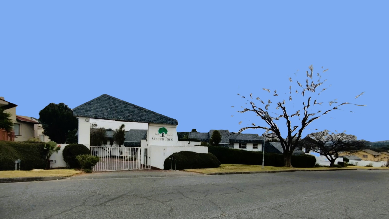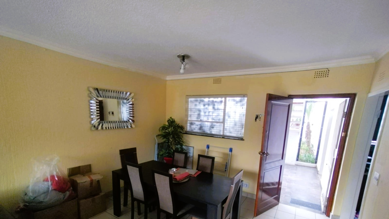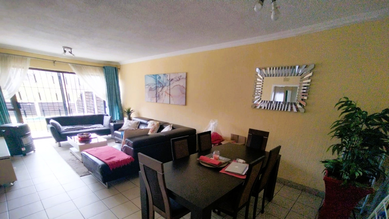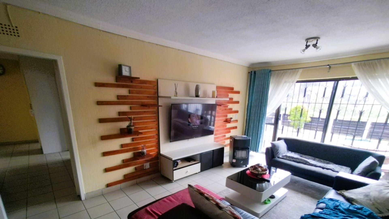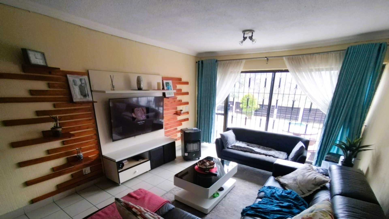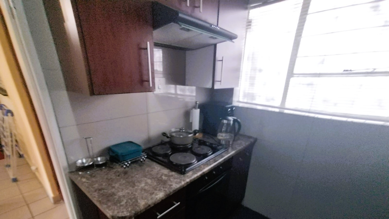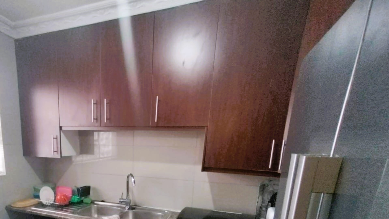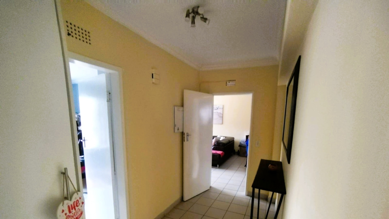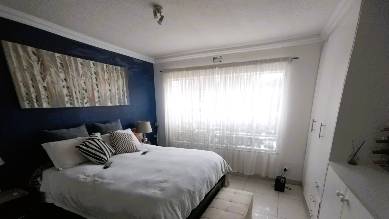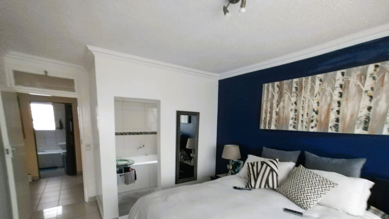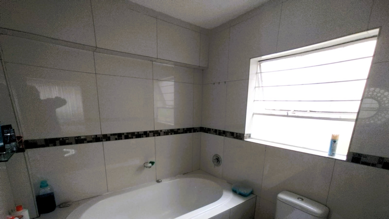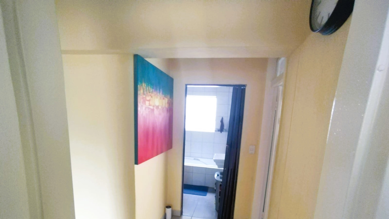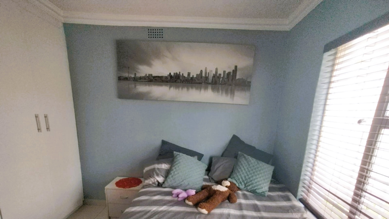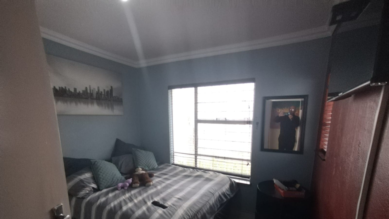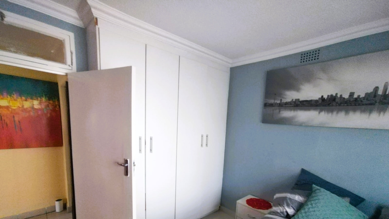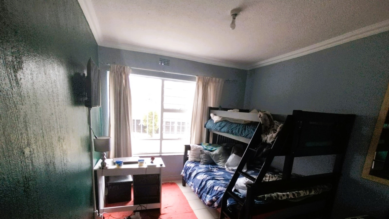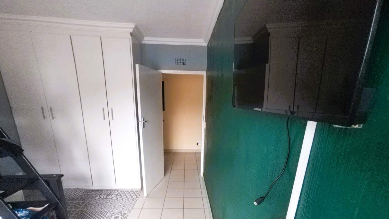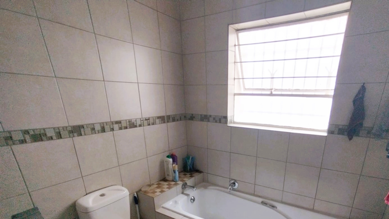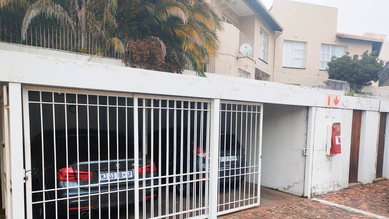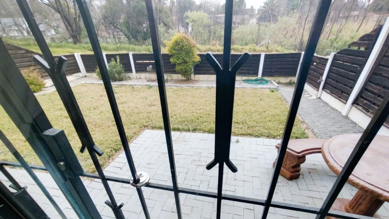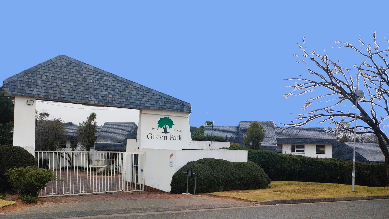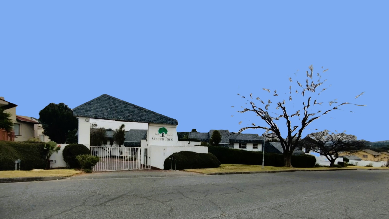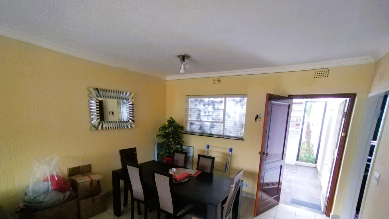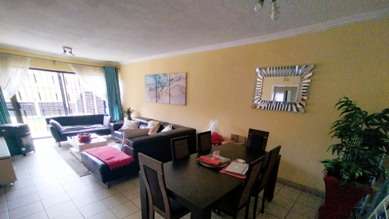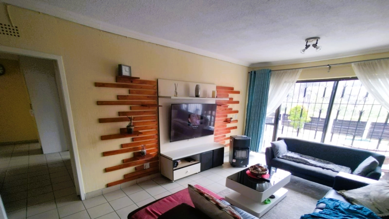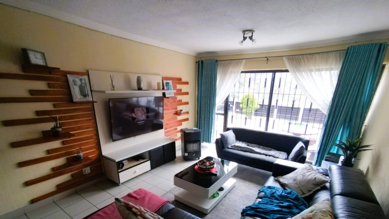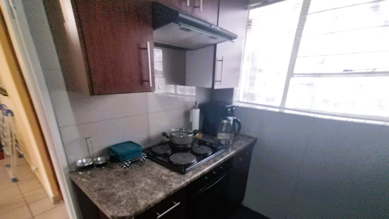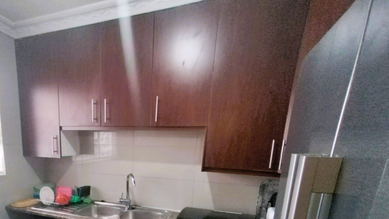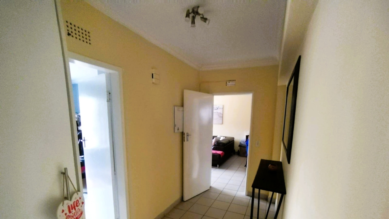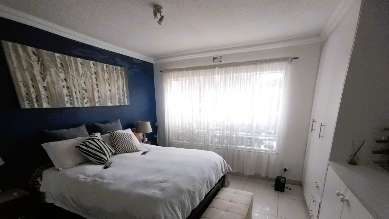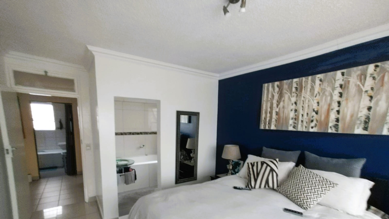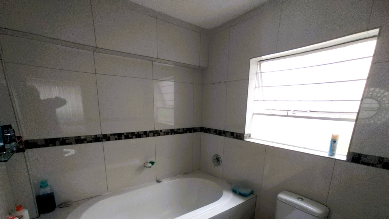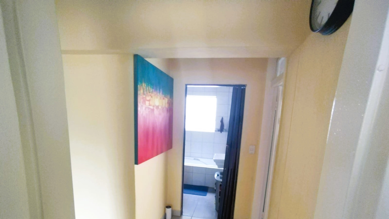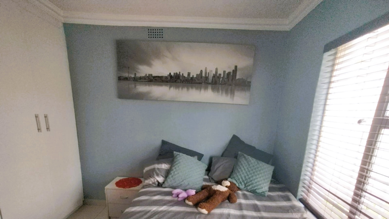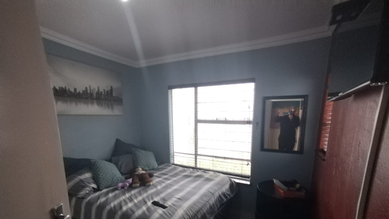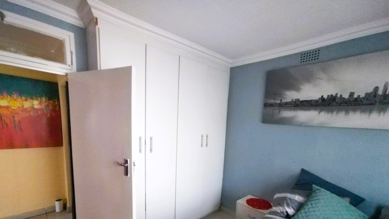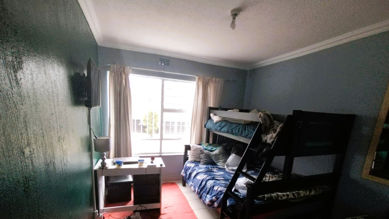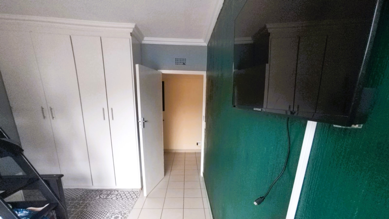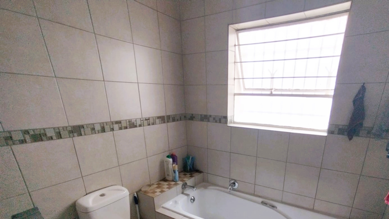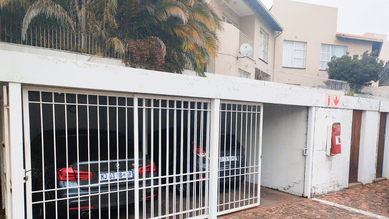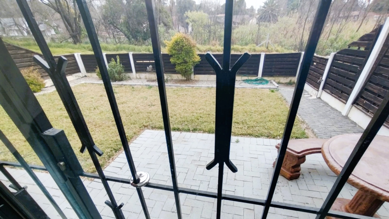- 3
- 2
- 101 m2
- 8 989 m2
Monthly Costs
Monthly Bond Repayment ZAR .
Calculated over years at % with no deposit. Change Assumptions
Affordability Calculator | Bond Costs Calculator | Bond Repayment Calculator | Apply for a Bond- Bond Calculator
- Affordability Calculator
- Bond Costs Calculator
- Bond Repayment Calculator
- Apply for a Bond
Bond Calculator
Affordability Calculator
Bond Costs Calculator
Bond Repayment Calculator
Contact Us

Disclaimer: The estimates contained on this webpage are provided for general information purposes and should be used as a guide only. While every effort is made to ensure the accuracy of the calculator, RE/MAX of Southern Africa cannot be held liable for any loss or damage arising directly or indirectly from the use of this calculator, including any incorrect information generated by this calculator, and/or arising pursuant to your reliance on such information.
Mun. Rates & Taxes: ZAR 700.00
Monthly Levy: ZAR 3200.00
Property description
Located in the Green Park complex on Corlett Drive, this 3-bedroom ground floor apartment offers generous living spaces and excellent outdoor entertainment features in a peaceful, secure setting.
Key Features:
Open-plan lounge and dining area with seamless flow, perfect for family living and entertaining
Separate kitchen with ample storage and workspace
Three spacious bedrooms, all with built-in cupboards
Two bathrooms, including a main en-suite (MES)
Sliding doors open onto a private patio and a large garden featuring a built-in braai — ideal for relaxed outdoor living
Double enclosed carport for secure parking
Bonus storeroom for added convenience
Situated in a quiet, complex offering privacy and comfort
Area Details
Closest Education
Future Nation Schools Lyndhurst Private - Combined 0.91 km
Ikage Primary School 1.26 km Public - Primary
Bovet Primary School 1.33 km Public - Primary
Closest Shopping
LYNDHURST SQUARE 0.53 km
BP Shop 0.79 km
LYNDHURST PLACE 1.01 km
Shell Shop 1.18 km
LYNDHURST DISCOUNT CENTRE 1.21 km
Caltex Fresh Stop 1.23 km
Property Details
- 3 Bedrooms
- 2 Bathrooms
- 1 Ensuite
- 1 Lounges
- 1 Dining Area
Property Features
- Patio
- Wheelchair Friendly
- Kitchen
| Bedrooms | 3 |
| Bathrooms | 2 |
| Floor Area | 101 m2 |
| Erf Size | 8 989 m2 |
Contact the Agent

Annatjie Otto
Full Status Property Practitioner
