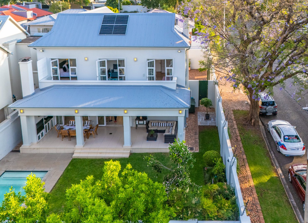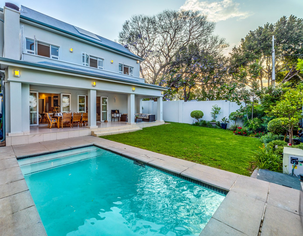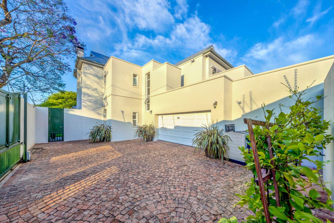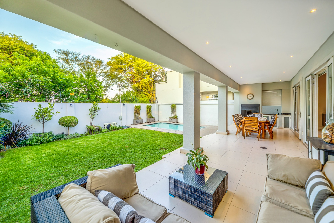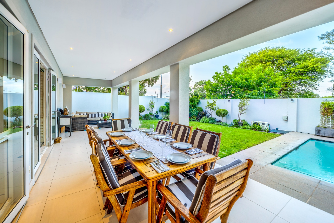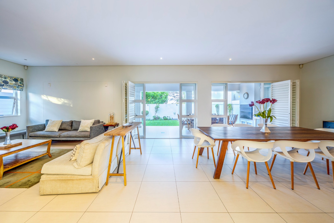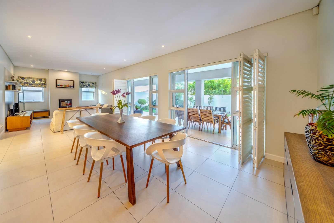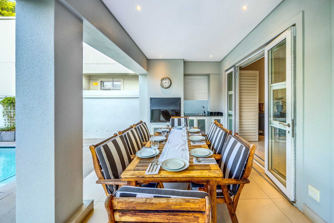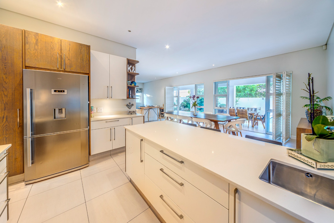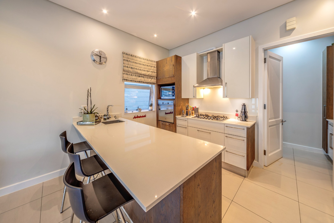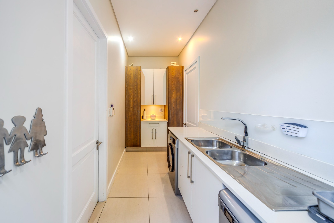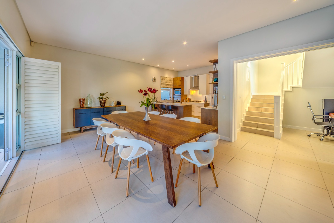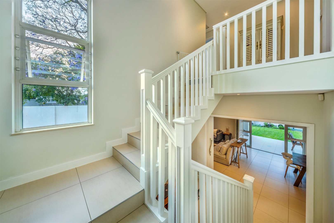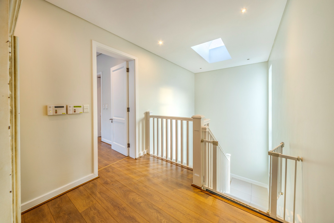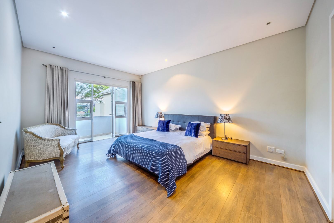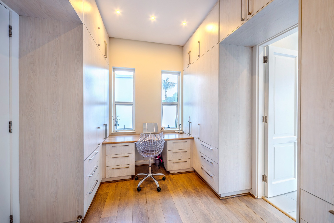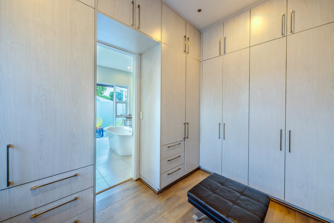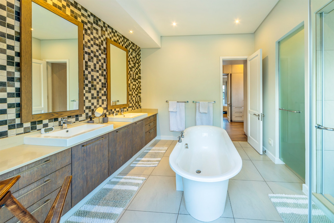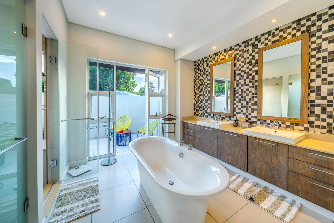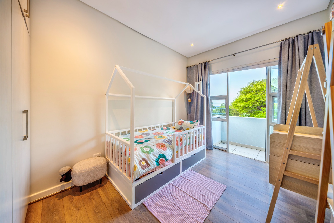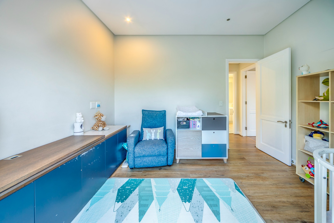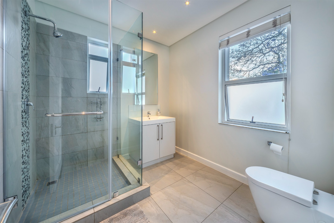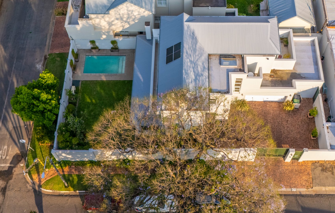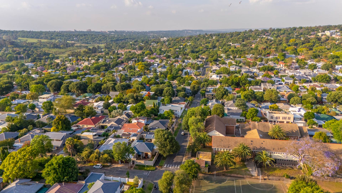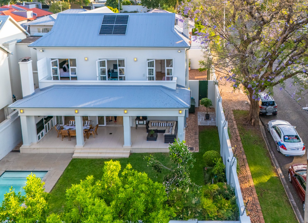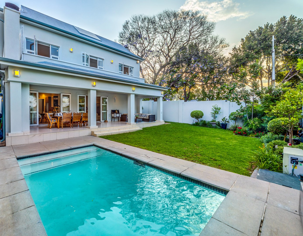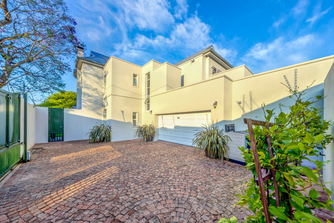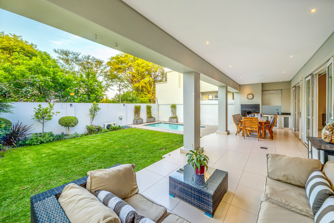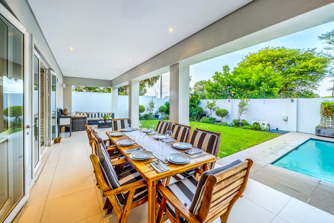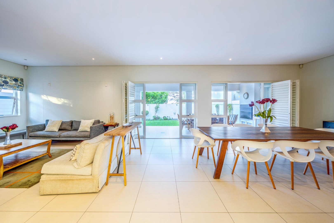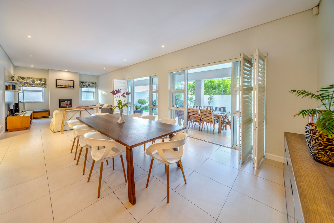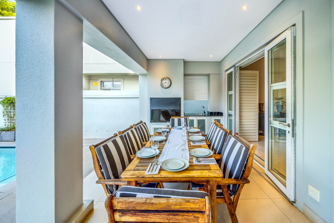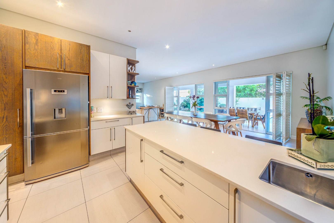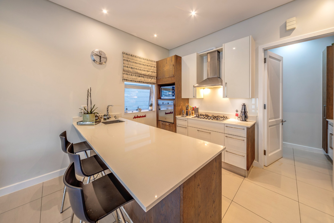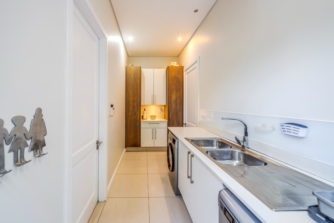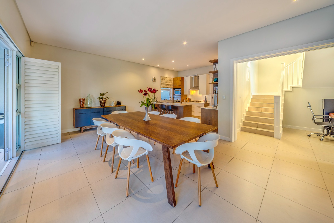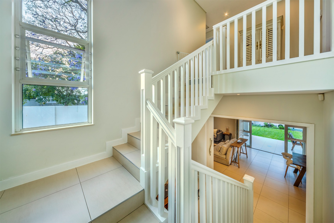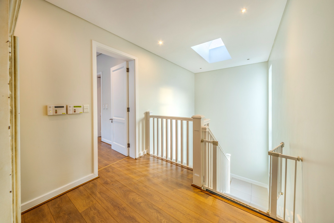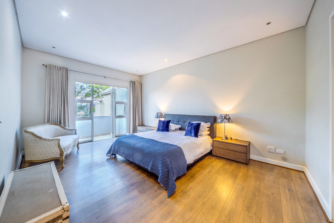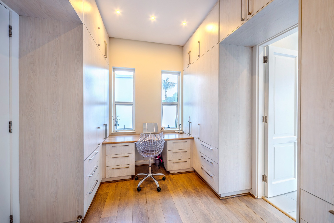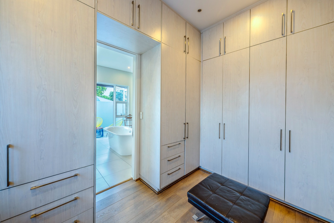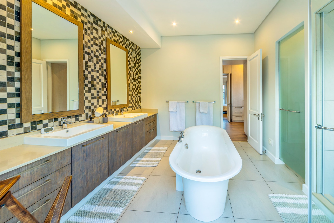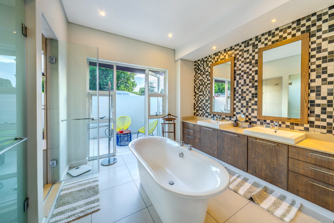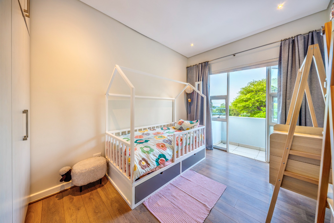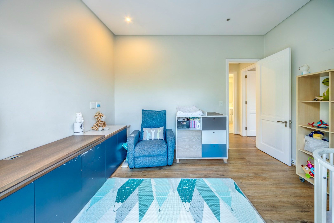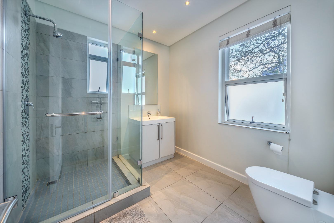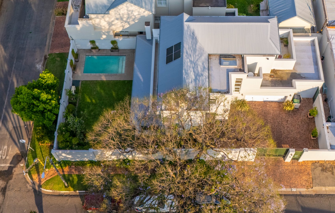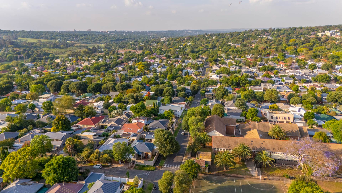- 3
- 2.5
- 2
- 305 m2
- 496 m2
Monthly Costs
Monthly Bond Repayment ZAR .
Calculated over years at % with no deposit. Change Assumptions
Affordability Calculator | Bond Costs Calculator | Bond Repayment Calculator | Apply for a Bond- Bond Calculator
- Affordability Calculator
- Bond Costs Calculator
- Bond Repayment Calculator
- Apply for a Bond
Bond Calculator
Affordability Calculator
Bond Costs Calculator
Bond Repayment Calculator
Contact Us

Disclaimer: The estimates contained on this webpage are provided for general information purposes and should be used as a guide only. While every effort is made to ensure the accuracy of the calculator, RE/MAX of Southern Africa cannot be held liable for any loss or damage arising directly or indirectly from the use of this calculator, including any incorrect information generated by this calculator, and/or arising pursuant to your reliance on such information.
Mun. Rates & Taxes: ZAR 3061.44
Property description
Seller Asking Price: R5 300 000
Only considering offers from: R4 800 000
Step into modern elegance with this exceptional corner-stand property, a true gem nestled in the vibrant and quaint suburb of Parkhurst. Built in 2014 and designed by the acclaimed architect Julian Katz, this residence perfectly blends contemporary luxury with welcoming charm.
As you enter, the high ceilings create an airy atmosphere, leading you into a spacious open plan lounge where a cozy wood-burning fireplace sets the perfect ambiance. Discover the dining area that seamlessly flows onto a sprawling patio, ideal for entertaining family and friends. A built-in braai with an outdoor prep bowl ensures that alfresco dining is a breeze, all while overlooking a beautifully landscaped, low-maintenance garden and sparkling swimming pool.
The heart of the home – a sophisticated kitchen with a gas hob, breakfast bar, and separate scullery – is designed for both chefs and casual cooks alike.
Venture upstairs to find three generous bedrooms, drenched in natural light thanks to a grand skylight gracing the double-volume staircase. Each north-facing bedroom features double glass doors that open onto a connecting balcony with stunning views over The Parks. Enjoy restful nights with block-out roller blinds in every room. The main suite offers a serene retreat with an expansive walk-in closet and an exquisite en-suite bathroom complete with a freestanding bath, shower, and private courtyard.
Convenience and safety are prioritized with a double garage equipped with built-in storage and direct interior access, as well as child and pet-friendly side gates that secure the garden area. Additional features include underfloor heating throughout, a sprinkler system, comprehensive alarm security with outside beams, and stylish polycarbonate burglar bars.
A fantastic bonus is the attached separate unit with a private entrance, offering a bedroom, kitchenette and bathroom – perfect for rental income, a home office, or staff accommodation.
Building plans for extensions are already in place and has been drawn up by the original architect, ensuring design integrity, and making the possibilities for your dream home limitless!
This stunning property is a rare find in Parkhurst, inviting you to experience a lifestyle like no other. Don’t miss out on this unique opportunity – schedule your viewing today and discover the home where you can truly have your cake and eat it too!
Property Details
- 3 Bedrooms
- 2.5 Bathrooms
- 2 Garages
- 1 Ensuite
- 1 Lounges
- 1 Dining Area
Property Features
- Balcony
- Patio
- Pool
- Staff Quarters
- Laundry
- Storage
- Aircon
- Pets Allowed
- Alarm
- Scenic View
- Kitchen
- Built In Braai
- Garden Cottage
- Entrance Hall
- Irrigation System
- Paving
- Garden
- Family TV Room
- Under Floor Heating
- Back up Solar
Video
| Bedrooms | 3 |
| Bathrooms | 2.5 |
| Garages | 2 |
| Floor Area | 305 m2 |
| Erf Size | 496 m2 |
Contact the Agent
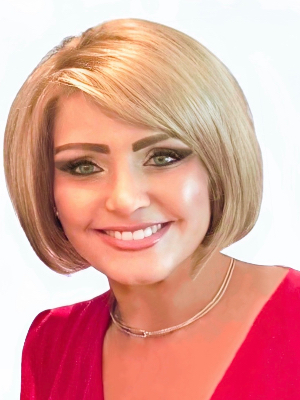
Anita Frasco
Full Status Property Practitioner

Cornelius Koopman
Candidate Property Practitioner
