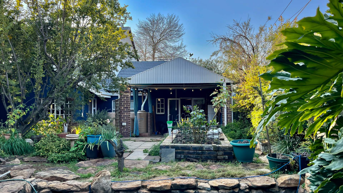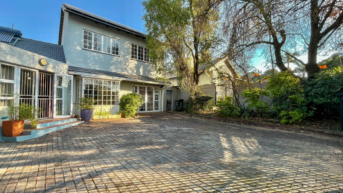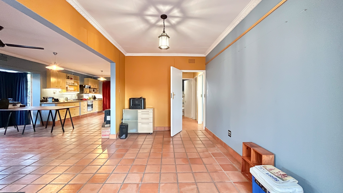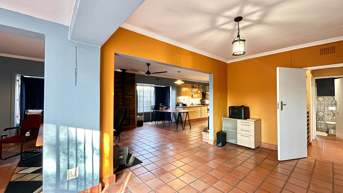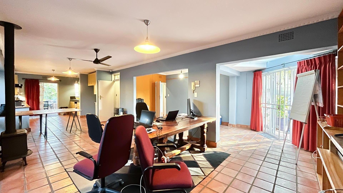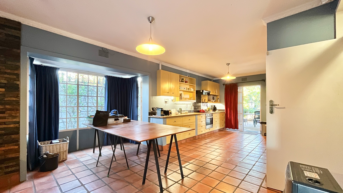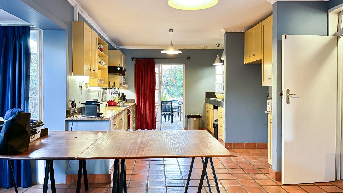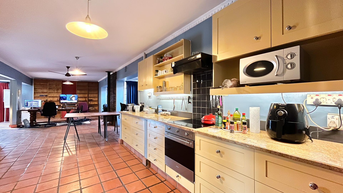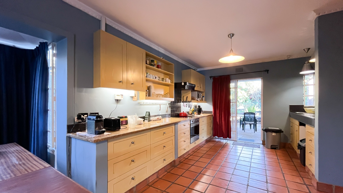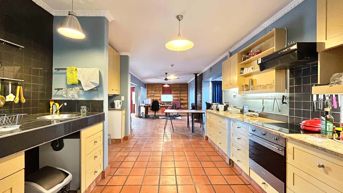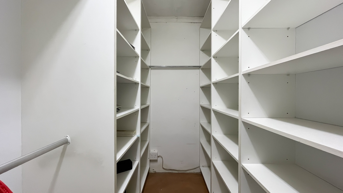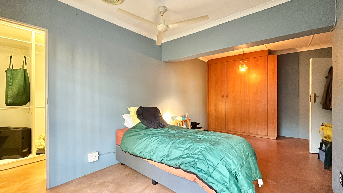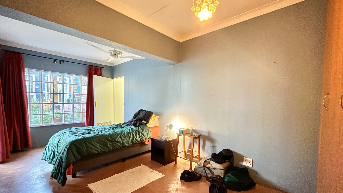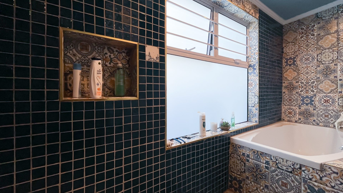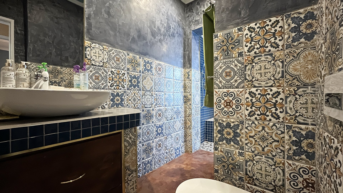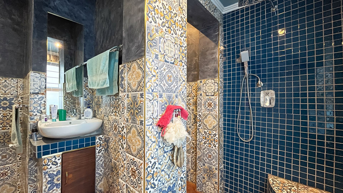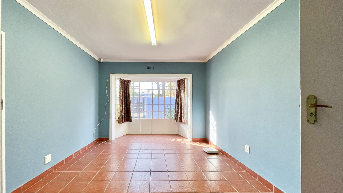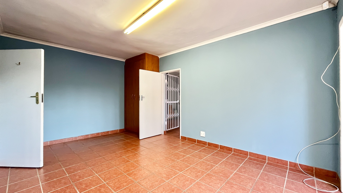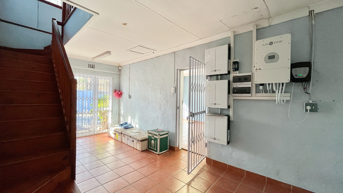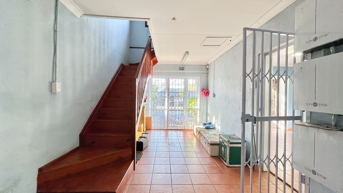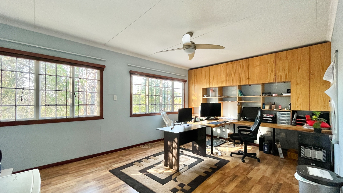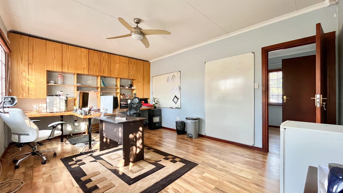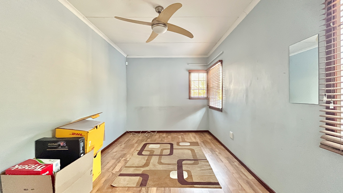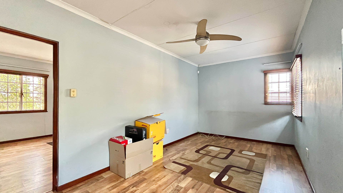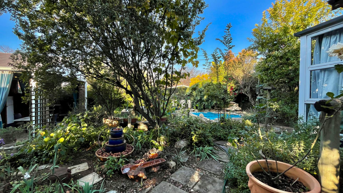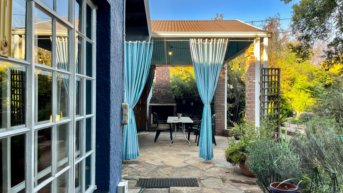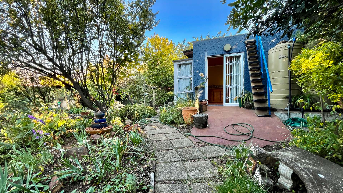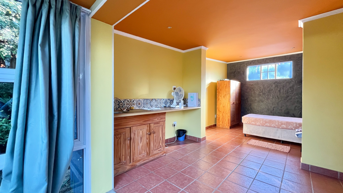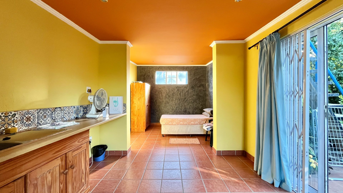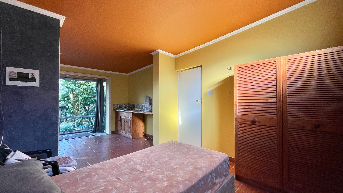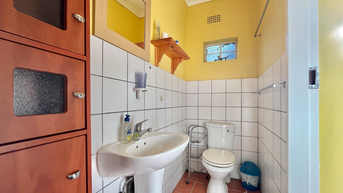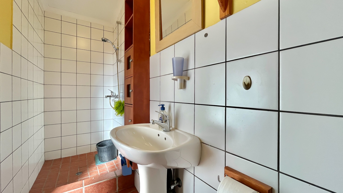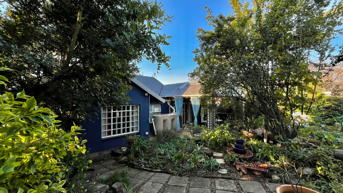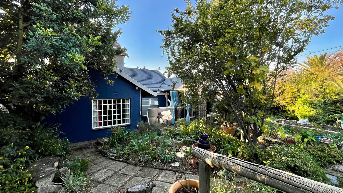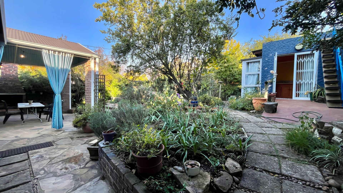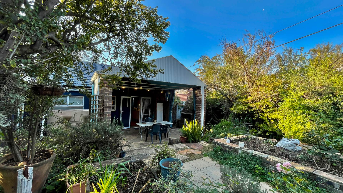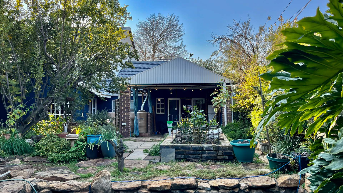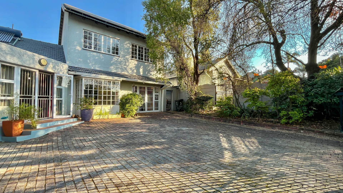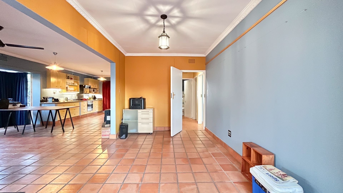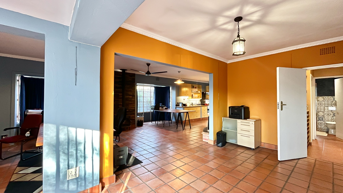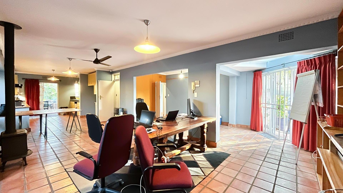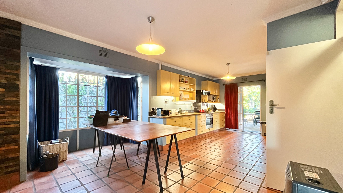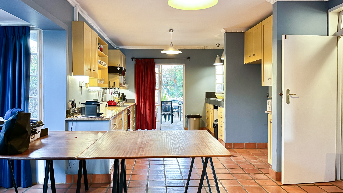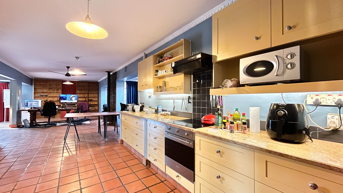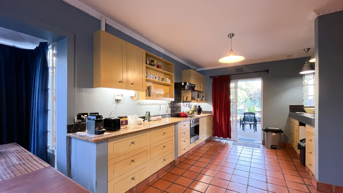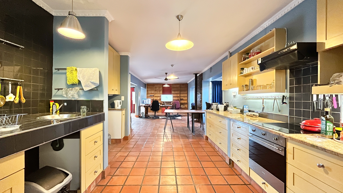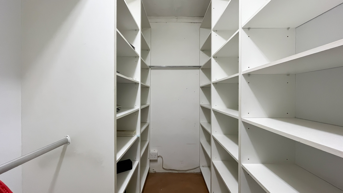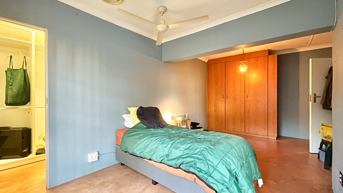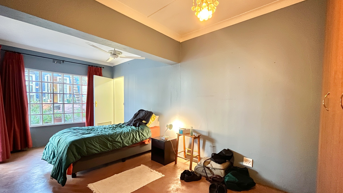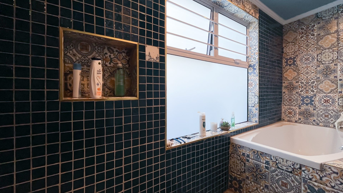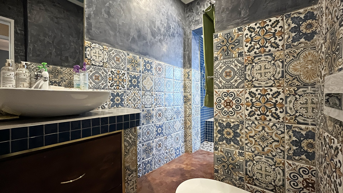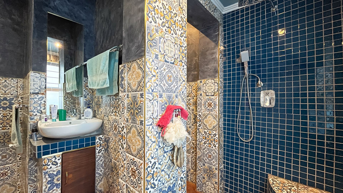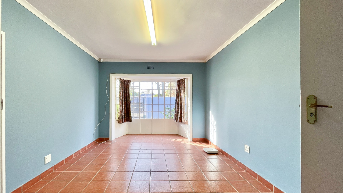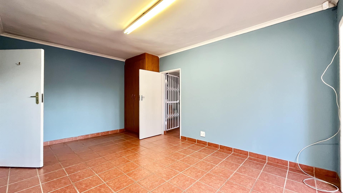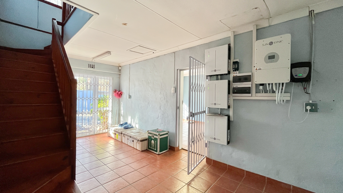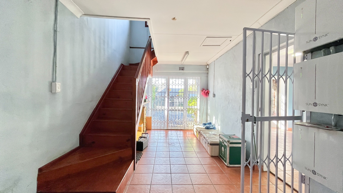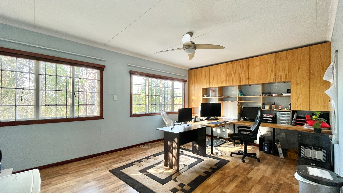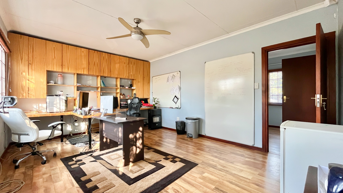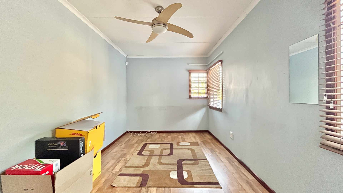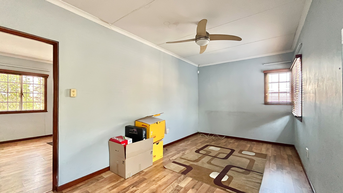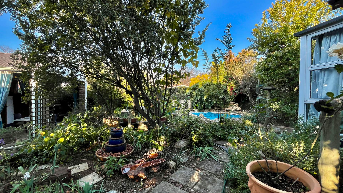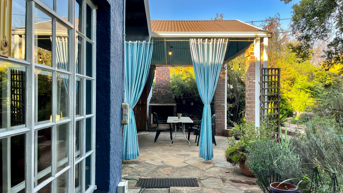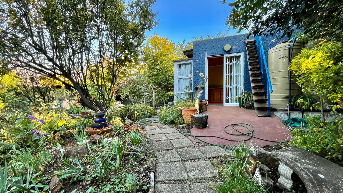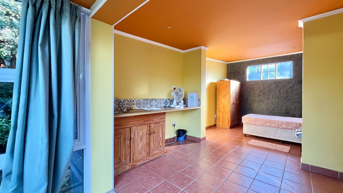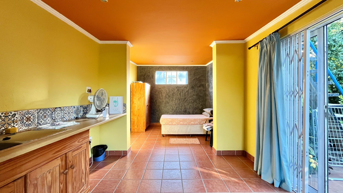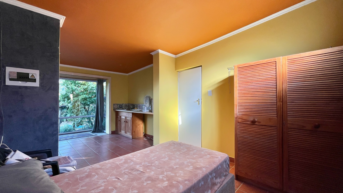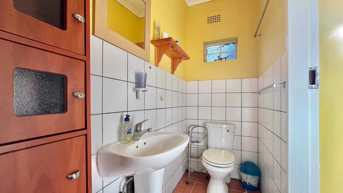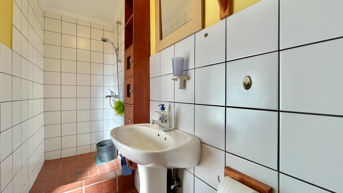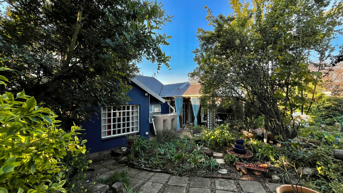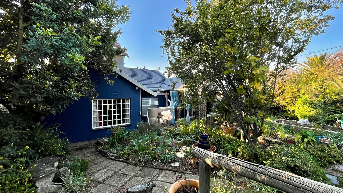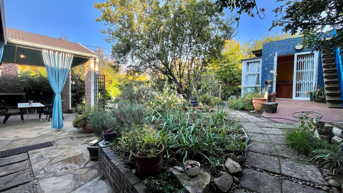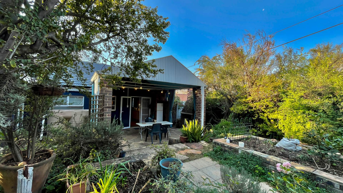- 4
- 3
- 320 m2
- 642 m2
Monthly Costs
Monthly Bond Repayment ZAR .
Calculated over years at % with no deposit. Change Assumptions
Affordability Calculator | Bond Costs Calculator | Bond Repayment Calculator | Apply for a Bond- Bond Calculator
- Affordability Calculator
- Bond Costs Calculator
- Bond Repayment Calculator
- Apply for a Bond
Bond Calculator
Affordability Calculator
Bond Costs Calculator
Bond Repayment Calculator
Contact Us

Disclaimer: The estimates contained on this webpage are provided for general information purposes and should be used as a guide only. While every effort is made to ensure the accuracy of the calculator, RE/MAX of Southern Africa cannot be held liable for any loss or damage arising directly or indirectly from the use of this calculator, including any incorrect information generated by this calculator, and/or arising pursuant to your reliance on such information.
Mun. Rates & Taxes: ZAR 1240.00
Property description
Offers from R 1 999 000.00 Asking R 2 299 000.00
Ideal for work from home professionals, multigenerational living and entertaining.
Enter via the forecourt which sports a 3-vehicle car port and ample off-street parking.
A large open plan living area includes an entrance hall, lounge, dining and kitchen flowing onto a covered patio. This living area has been opened up with extra bay windows, has a wood burning fireplace and built-in wall unit for large TV and electronics, books and display.
The kitchen has a closed pantry, soft close kitchen drawers and prep area designed by an owner who loved cooking and entertaining.
Downstairs, are two spacious bedrooms with built in cupboards and one with a walk-in dressing room. There is an unusual double bathroom with separate toilets and vanities, but shared access to a largeshower and bath.
Then there is a tiled utility room which can be accessed from the second bedroom or from its own double door front entrance. This space, can be used as secure storage, kids play area etc and gives access to the upper level. This additional upstair space comprises of a spacious two roomed suite with its own shower and toilet. This could be used as a home office or as two extra bedrooms or a combination of both. Or it could be made into a separate flatlet.
The kitchen area opens out onto a covered patio with a braai area for entertaining and access to the pool and cottage and outside laundry.
The very private garden is designed for low maintenance and low water use with rainwater tanks installed for watering and filling the rock pool.
Many of the trees and shrubs are indigenous, creating a bird friendly garden which is part of the urban forest that is Johannesburg.
The secure, spacious cottage is a bedsit with a kitchenette and its own shower and toilet with space for a large double bed. The east facing bay window provides a light sitting/study area which overlooks the pool and bird table. It has separate access down the side of the house.
Future proof with full solar electricity (system under guarantee) plus prepaid, solar geyser and big rainwater tanks.
Additional features include security gates on all outside doors, burglar bars, cottage pane, electric fence, alarms, cameras and fibre. Outside doors are all double door aluminium with security gates.
Very quiet street with great neighbours a number of whom work from home adding to the security.
This house is pet friendly and is only a short walk or ride to Delta Park for cyclists, runners or just walkers, bird watchers and dog lovers.
Your new home awaits!
Property Details
- 4 Bedrooms
- 3 Bathrooms
- 2 Ensuite
- 2 Lounges
- 1 Dining Area
Property Features
- Study
- Pool
- Storage
- Pets Allowed
- Access Gate
- Kitchen
- Built In Braai
- Fire Place
- Pantry
- Guest Toilet
- Entrance Hall
- Family TV Room
| Bedrooms | 4 |
| Bathrooms | 3 |
| Floor Area | 320 m2 |
| Erf Size | 642 m2 |
