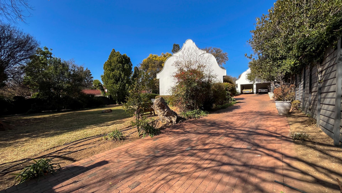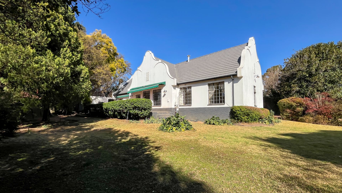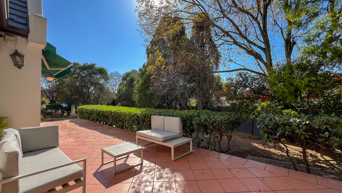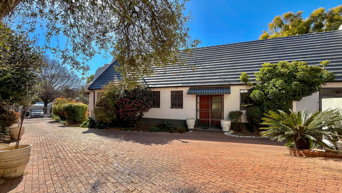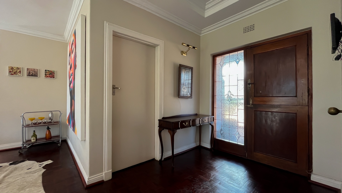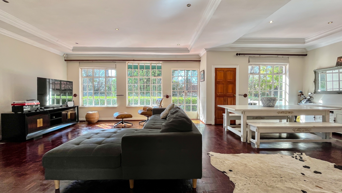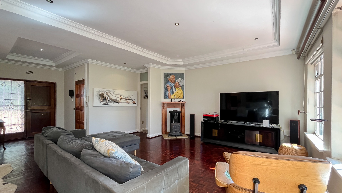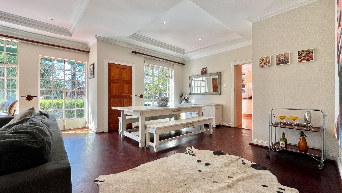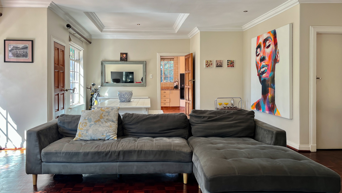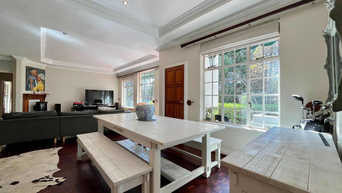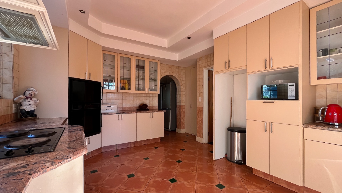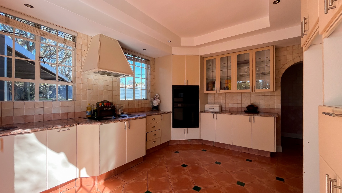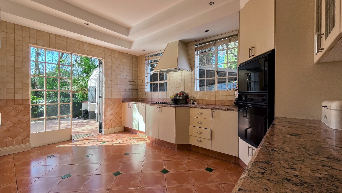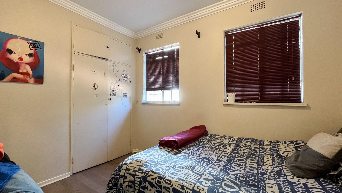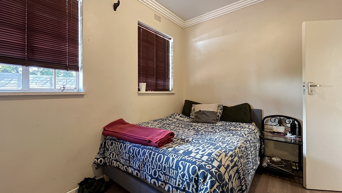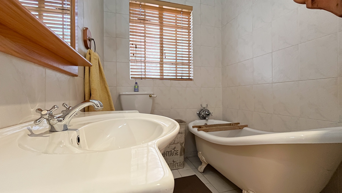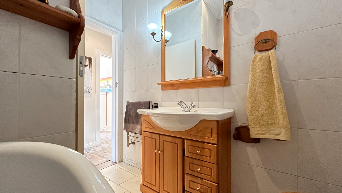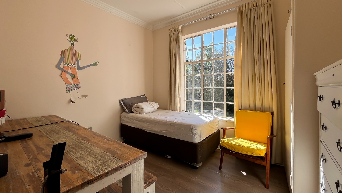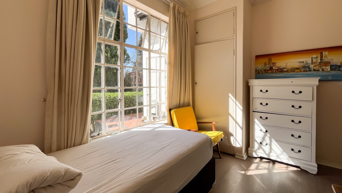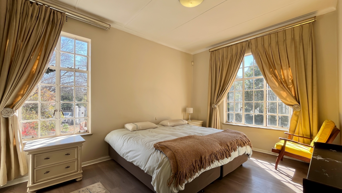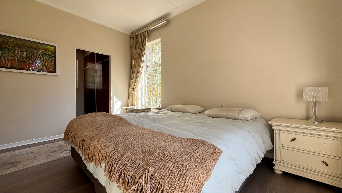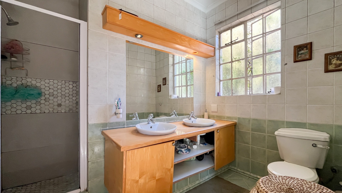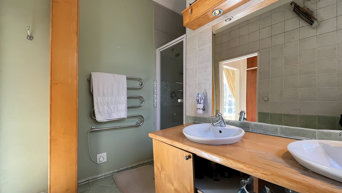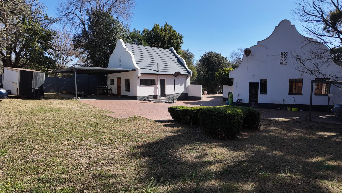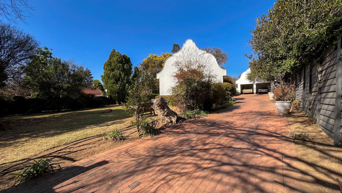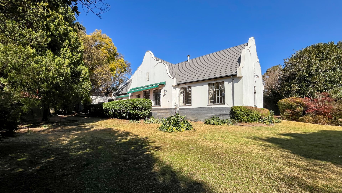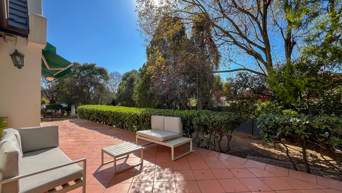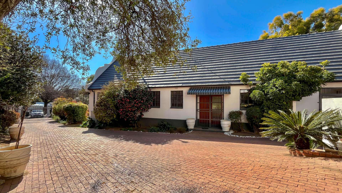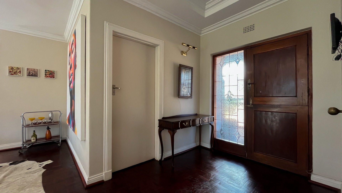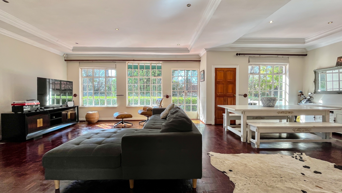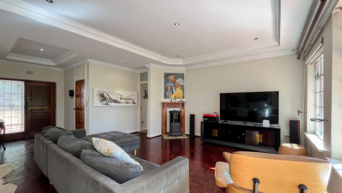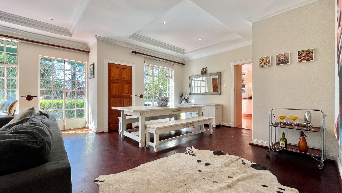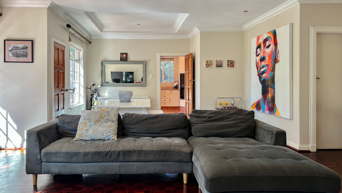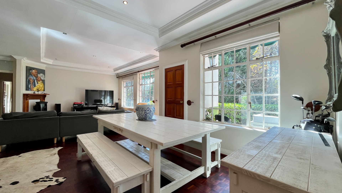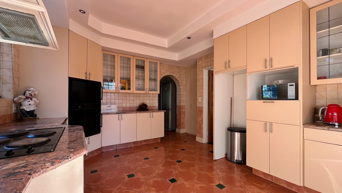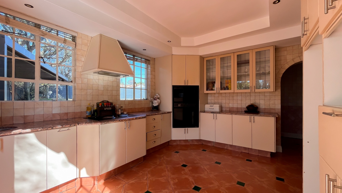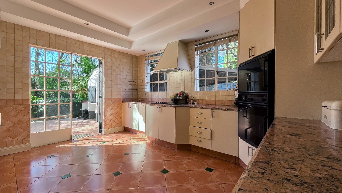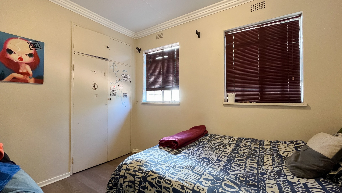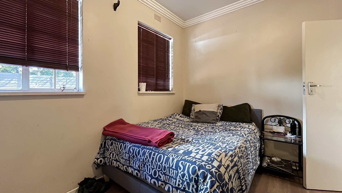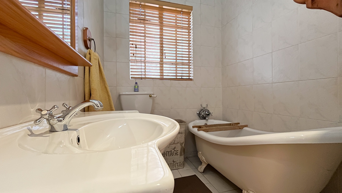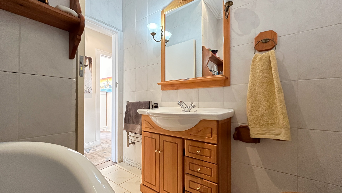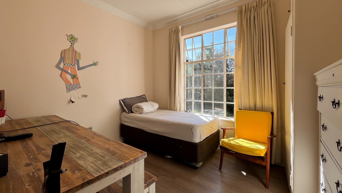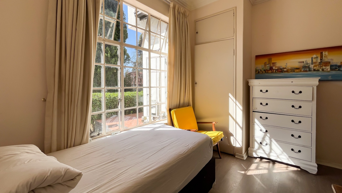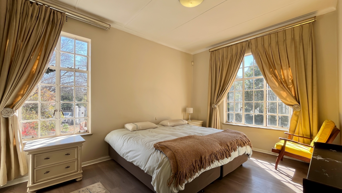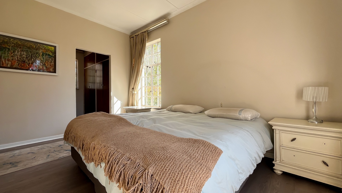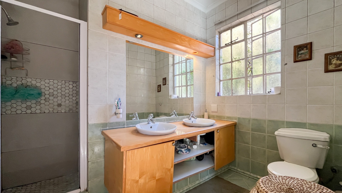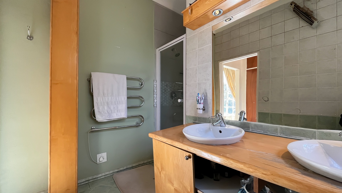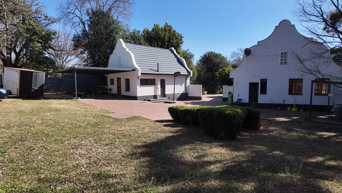- 3
- 2
- 1
- 498 m2
- 1 784.0 m2
Monthly Costs
Monthly Bond Repayment ZAR .
Calculated over years at % with no deposit. Change Assumptions
Affordability Calculator | Bond Costs Calculator | Bond Repayment Calculator | Apply for a Bond- Bond Calculator
- Affordability Calculator
- Bond Costs Calculator
- Bond Repayment Calculator
- Apply for a Bond
Bond Calculator
Affordability Calculator
Bond Costs Calculator
Bond Repayment Calculator
Contact Us

Disclaimer: The estimates contained on this webpage are provided for general information purposes and should be used as a guide only. While every effort is made to ensure the accuracy of the calculator, RE/MAX of Southern Africa cannot be held liable for any loss or damage arising directly or indirectly from the use of this calculator, including any incorrect information generated by this calculator, and/or arising pursuant to your reliance on such information.
Mun. Rates & Taxes: ZAR 1399.90
Property description
Exquisite Family Home in Fontainebleau Bordering Randpark
Nestled in the sought-after neighborhood of Fontainebleau, right on the border of Randpark, this beautiful
residence combines modern living with abundant space, creating the perfect haven for families.
Boasting a huge garden, children have ample space to run, play, and explore, while the covered patio with built-in braai, counter space, and retractable material awnings sets the stage for effortless entertainment all year round.
Inside, the modern kitchen is a true chef’s delight – complete with a double oven, electric stove and extractor fan, prep bowl, sleek blinds, space for both a single and double-door fridge, a pantry cupboard, double sink, and room for three appliances.
The home flows seamlessly into an open-plan lounge and dining area, where natural light and elegance abound. The lounge, excellent size, features a sophisticated gas fireplace and direct access to the patio, while the dining room easily accommodates an
8-seater table for memorable family gatherings also leading onto the patio. Two convenient storage cupboards further enhance the space.
Adding versatility, there is a private office / playroom / prayer room or 4th bedroom– perfect for today’s modern lifestyle.
The bedroom wing is equally impressive:
· First bedroom: Built-in cupboards, queen-size bed, finished with stylish blinds.
· Second bedroom: Built-in cupboards, queen size bed.
· Family bathroom: Featuring a classic Victoria bath, vanity with storage, and a heated towel rail for luxury comfort.
· Main bedroom: A true retreat with space for a king-size bed, elegant walk-in dresser cupboards, and a luxurious en-suite bathroom with shower, his-and-her basins, heated towel rails and a sleek vanity.
Extra
Double automate garage
2 extra size car ports both fitting 2 cars each
One bedroom with bathroom Flatlet
Two 45kg gas bottles
Servant’s bedroom and bathroom
Randpark
Section - Falls under the highly desirable RRA area. Has two dedicated armed
response vehicles that patrol 24/7, CCTV throughout the area that is monitored
24/7.
Amenities nearby include:
· Cresta Shopping Centre, Randpark Ridge Shopping Centre, and Heathway Centre.
· Excellent schools such as Fontainebleau Laerskool, Randpark High, and De La Salle Holy Cross College.
· Easy access to Beyers Naudé Drive, Malibongwe Drive, and the N1 highway.
· Nearby golf and leisure at Randpark Golf Club.
· Medical facilities including Mediclinic Sandton and Randburg Medicross.
This home is the perfect balance of elegance, comfort, and convenience – designed for families who value space, style, and an enviable location.
Property Details
- 3 Bedrooms
- 2 Bathrooms
- 1 Garages
- 1 Ensuite
- 1 Lounges
- 1 Dining Area
Property Features
- Study
- Patio
- Staff Quarters
- Pets Allowed
- Alarm
- Built In Braai
- Entrance Hall
- Paving
- Garden
Video
| Bedrooms | 3 |
| Bathrooms | 2 |
| Garages | 1 |
| Floor Area | 498 m2 |
| Erf Size | 1 784.0 m2 |
