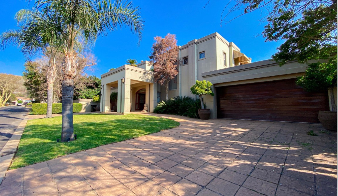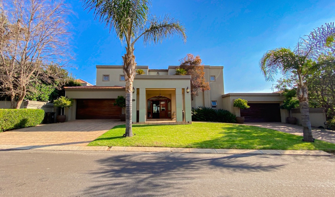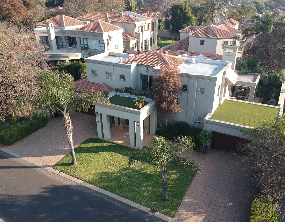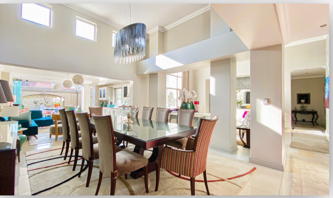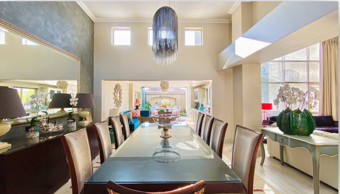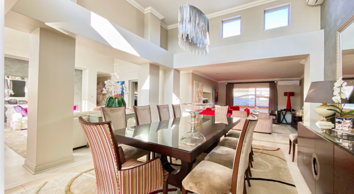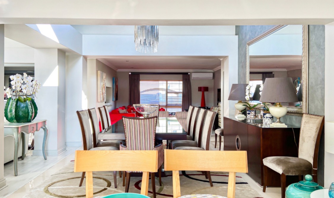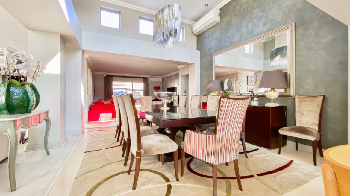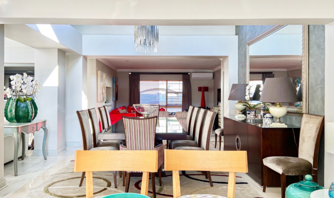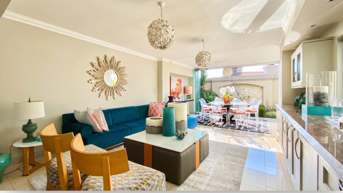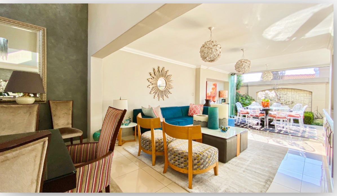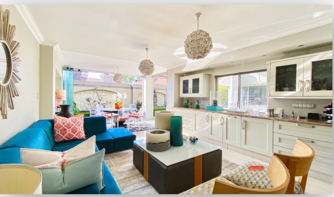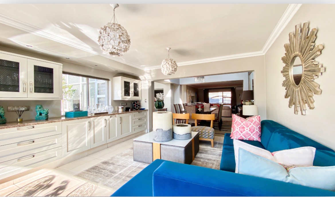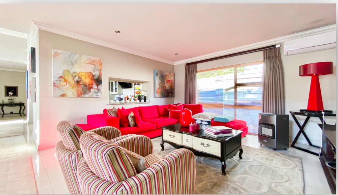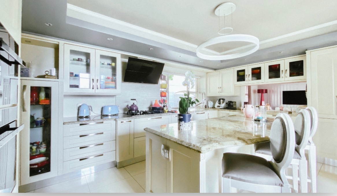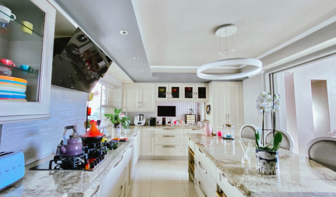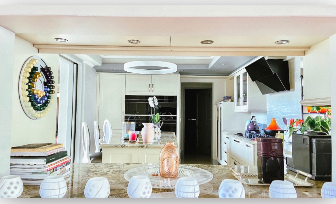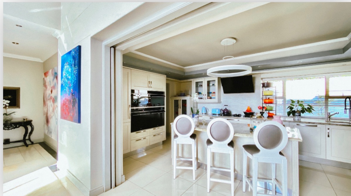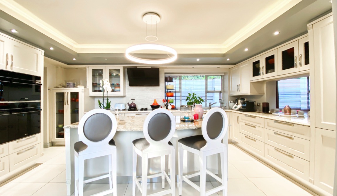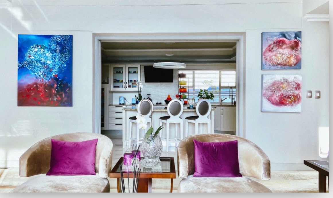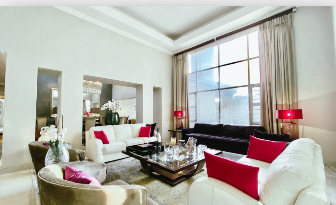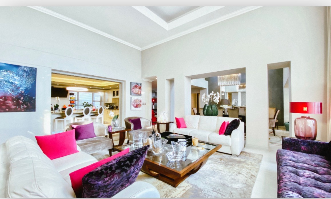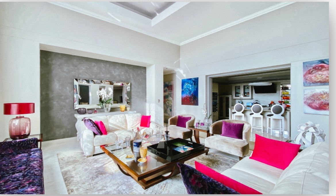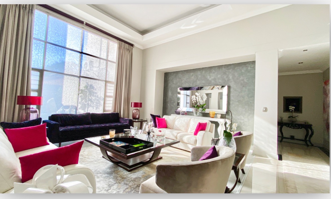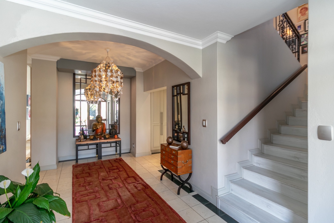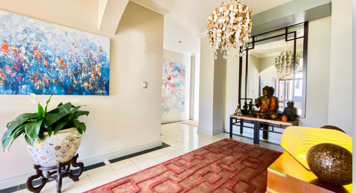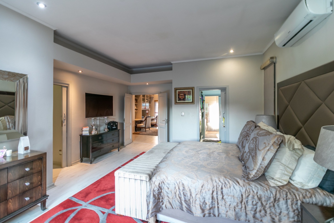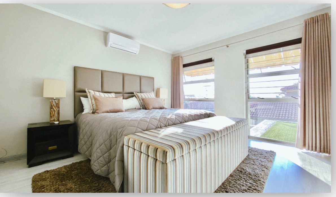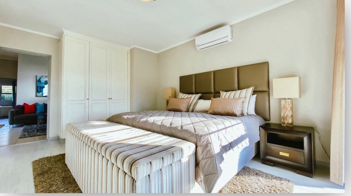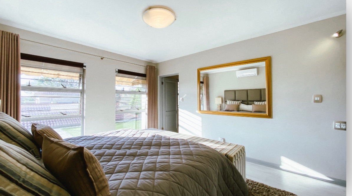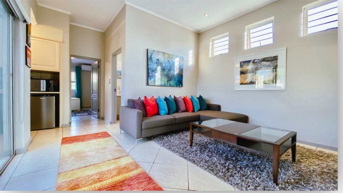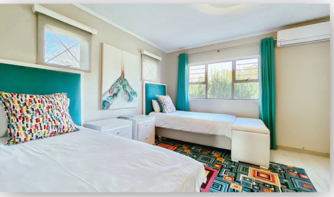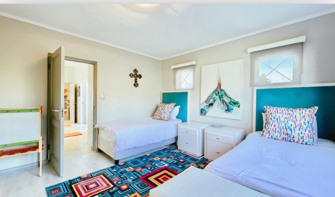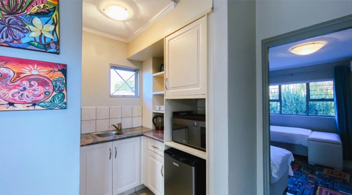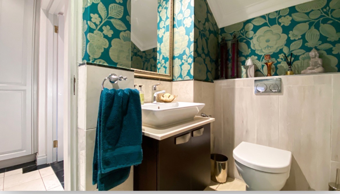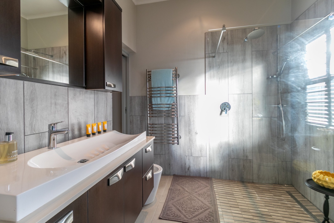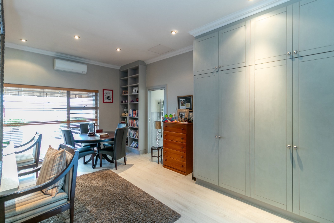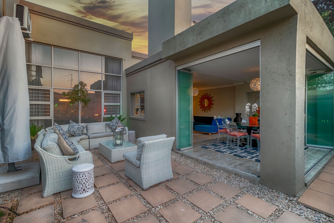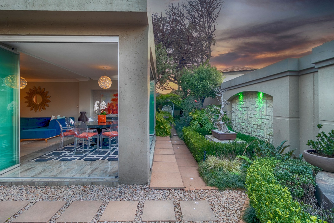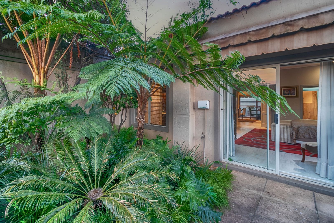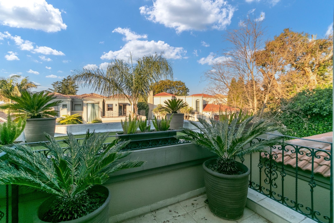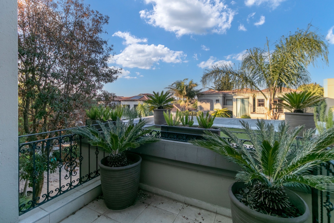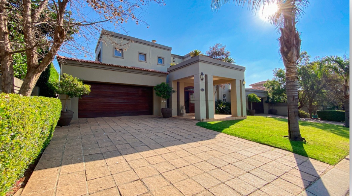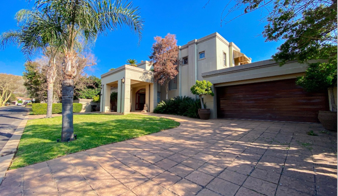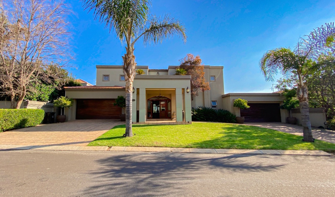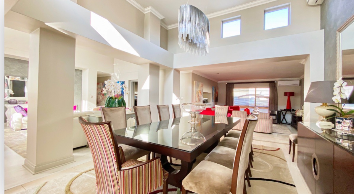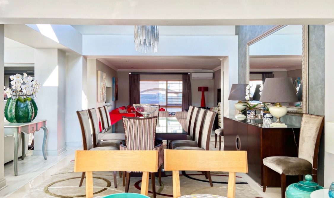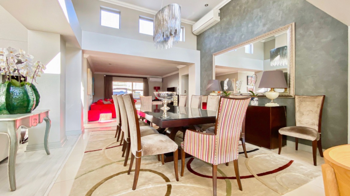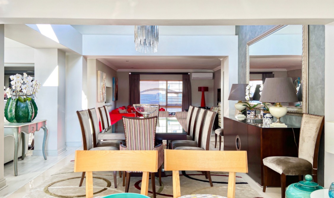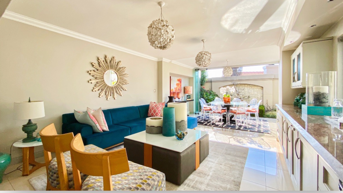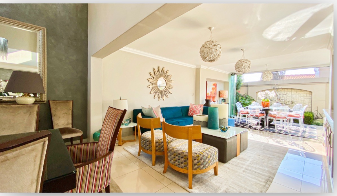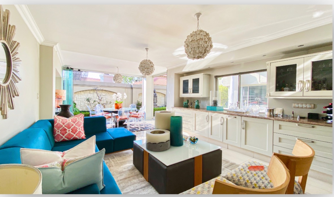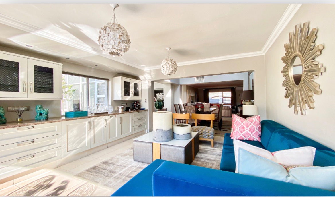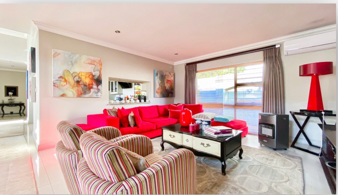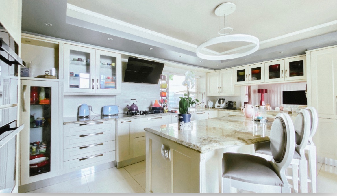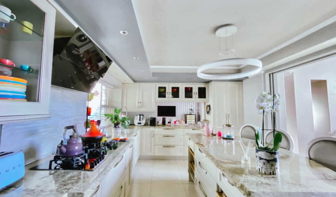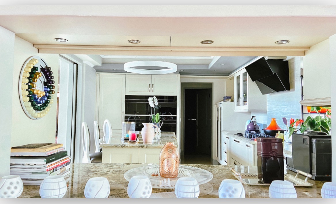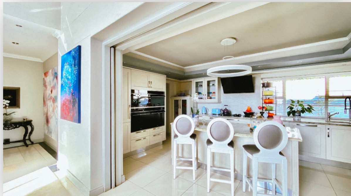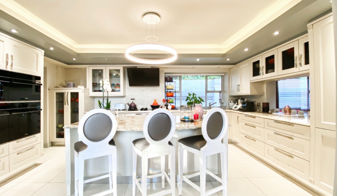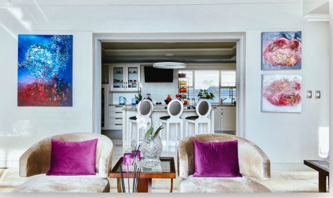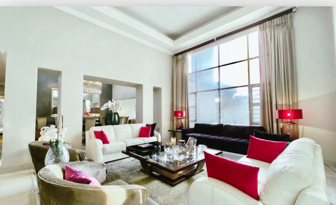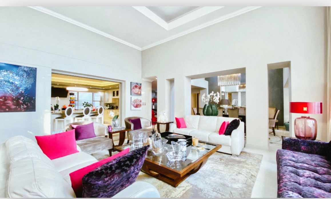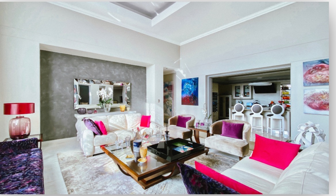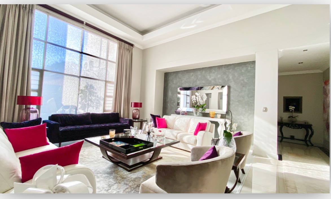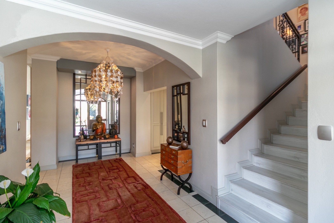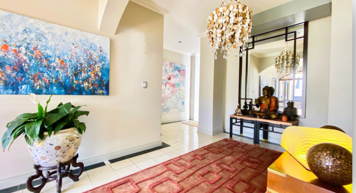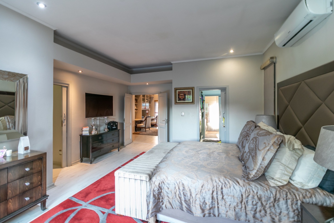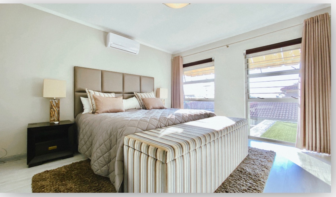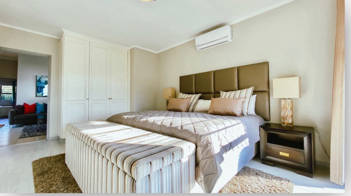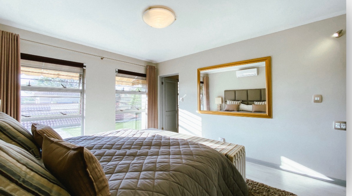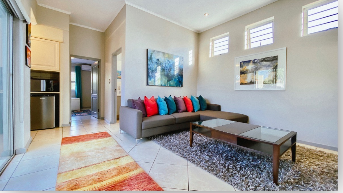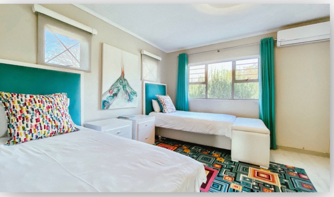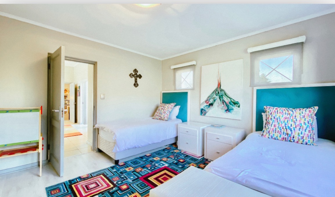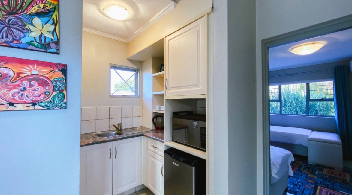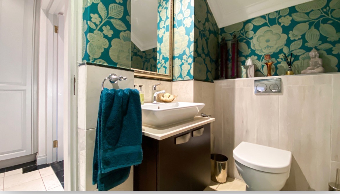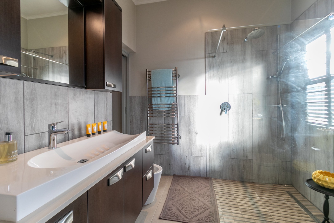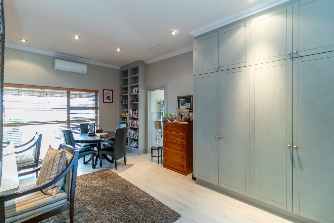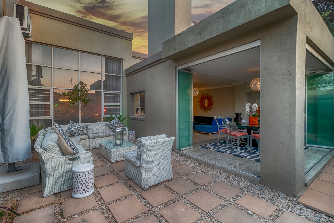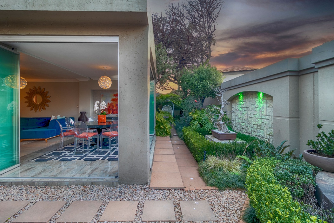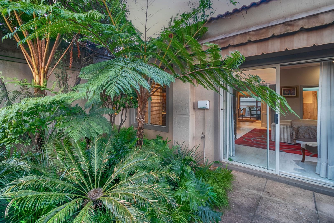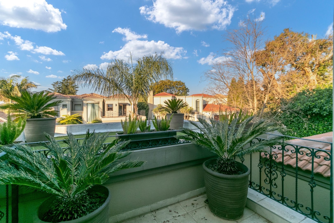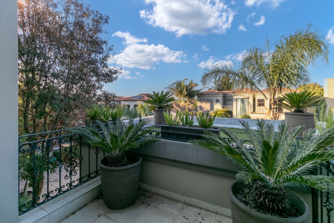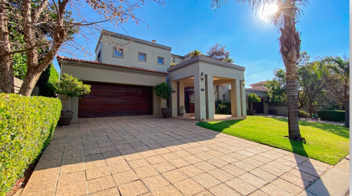- 5
- 4.5
- 4
- 458 m2
- 750 m2
Monthly Costs
Monthly Bond Repayment ZAR .
Calculated over years at % with no deposit. Change Assumptions
Affordability Calculator | Bond Costs Calculator | Bond Repayment Calculator | Apply for a Bond- Bond Calculator
- Affordability Calculator
- Bond Costs Calculator
- Bond Repayment Calculator
- Apply for a Bond
Bond Calculator
Affordability Calculator
Bond Costs Calculator
Bond Repayment Calculator
Contact Us

Disclaimer: The estimates contained on this webpage are provided for general information purposes and should be used as a guide only. While every effort is made to ensure the accuracy of the calculator, RE/MAX of Southern Africa cannot be held liable for any loss or damage arising directly or indirectly from the use of this calculator, including any incorrect information generated by this calculator, and/or arising pursuant to your reliance on such information.
Mun. Rates & Taxes: ZAR 5253.00
Monthly Levy: ZAR 2341.00
Special Levies: ZAR 150.00
Property description
Discover the pinnacle of refined living in the prestigious Brookland Lifestyle Estate, a sanctuary of grandeur, sophistication, and exclusivity in the heart of Northcliff. This magnificent residence is a masterpiece of design, offering an unrivaled blend of luxury, comfort, and convenience.
Grand Entrance and Elegant Living Spaces
Step into opulence through a grand entrance hall, where a dazzling chandelier sets the tone for the exquisite interiors. The first of four impeccably designed reception rooms features double-volume ceilings, a striking glass wall, and bespoke furnishings, with all curtains and window installations included.
Additional reception spaces include-
- A sumptuous TV lounge for relaxed elegance.
- A sophisticated bar room with custom drinks cabinetry.
- A formal dining room, adorned with a statement drop chandelier.
- A sunroom with sliding glass walls, seamlessly connecting indoor and outdoor living—an idyllic retreat for intimate gatherings.
State-of-the-Art Gourmet Kitchen
The designer kitchen is a culinary haven, equipped with premium SMEG appliances, custom cabinetry, and elegant stone countertops. The open-plan layout ensures effortless entertaining, while a separate scullery and walk-in pantry enhance convenience.
Luxurious Bedrooms & Private Retreats
* Downstairs: Two spacious ensuite bedrooms, including the master suite, featuring two private bathrooms, dual walk-in closets, and a serene garden-facing reading nook accessed via sliding glass doors.
* Upstairs: Two additional ensuite bedrooms, complemented by a private kitchenette, making it an ideal self-contained guest wing.
* A large executive home office provides an elegant work-from-home space.
Entertainment and Outdoor Living
Designed for both intimate relaxation and grand entertaining, the landscaped garden features a dedicated entertainment lounge—perfect for casual meetings or hosting gatherings under the stars. The outdoor area also offers ample space for a custom splash pool, should you desire.
Premium Features and Smart Living
- Four-car garage with direct home access.
- Top-tier inverter system for uninterrupted power supply.
- Prime Location and Unmatched Convenience
- Situated in one of Northcliff’s most coveted estates, this home is moments from premier shopping malls, top-tier schools, and major transport routes, ensuring both privacy and accessibility.
Your Exclusive Invitation Awaits
This unparalleled luxury residence presents a rare opportunity to own a masterpiece in an exclusive estate.
Schedule your private viewing today and experience the finest in upscale living!
All apointments sre to be pre-qualified.
For info please Whatsap Anita hereunder, or call Chet 084 447 3470
Property Details
- 5 Bedrooms
- 4.5 Bathrooms
- 4 Garages
- 4 Ensuite
- 3 Lounges
- 2 Dining Area
Property Features
- Study
- Balcony
- Patio
- Club House
- Furnished
- Aircon
- Pets Allowed
- Access Gate
- Alarm
- Kitchen
- Fire Place
- Pantry
- Guest Toilet
- Entrance Hall
- Irrigation System
- Paving
- Garden
- Family TV Room
Video
| Bedrooms | 5 |
| Bathrooms | 4.5 |
| Garages | 4 |
| Floor Area | 458 m2 |
| Erf Size | 750 m2 |
