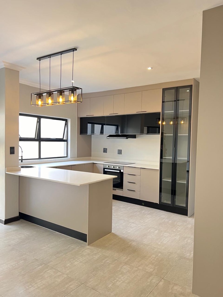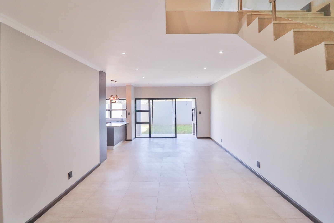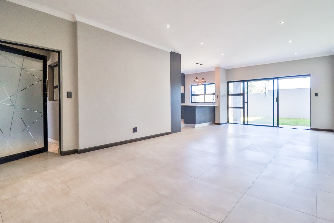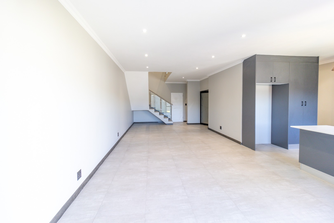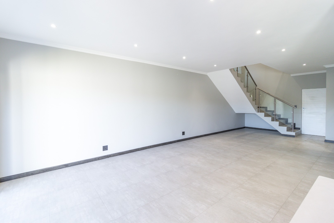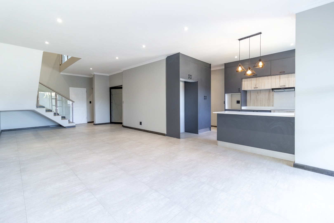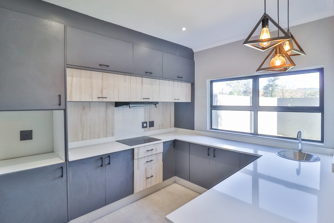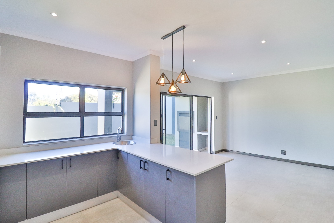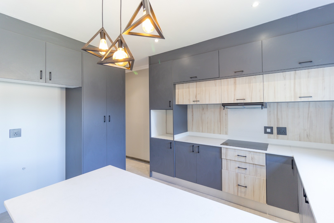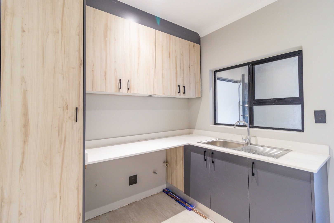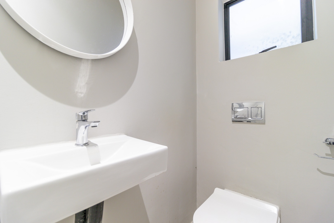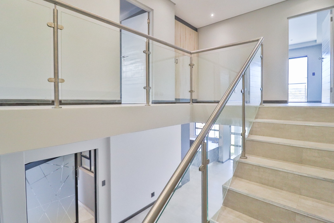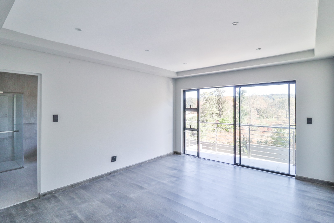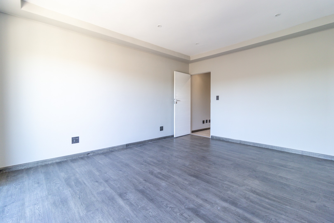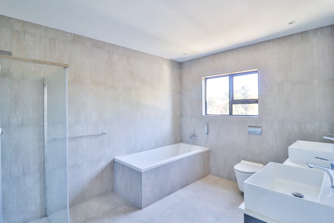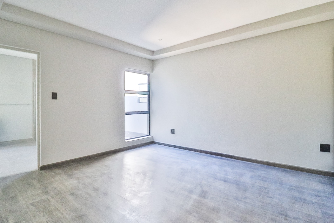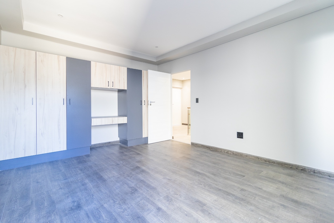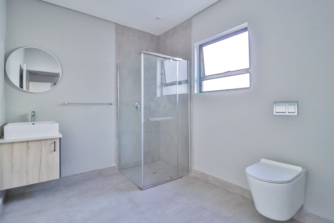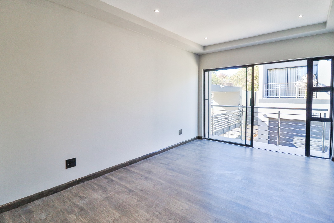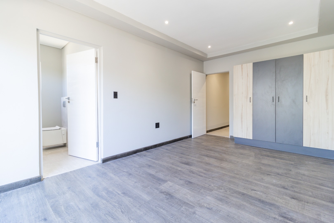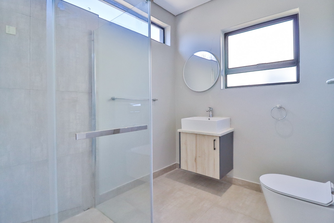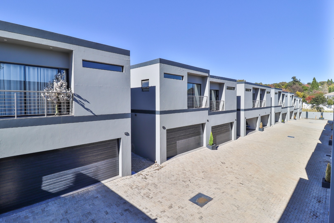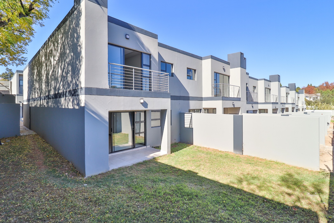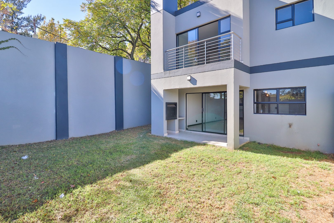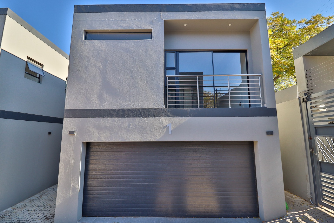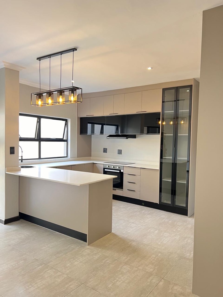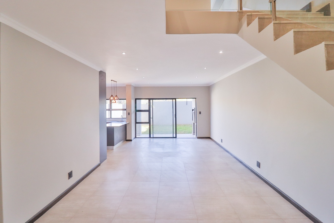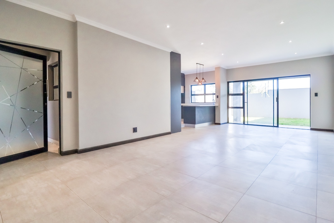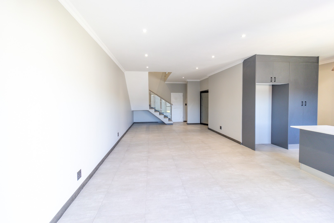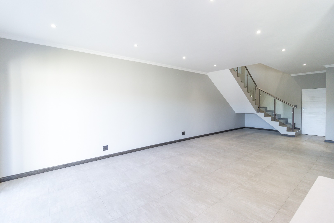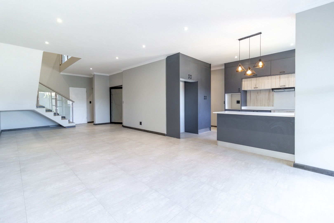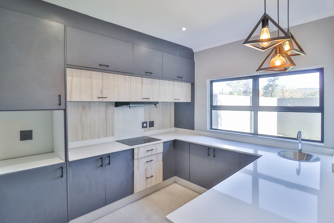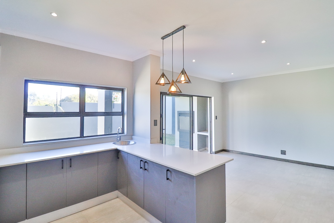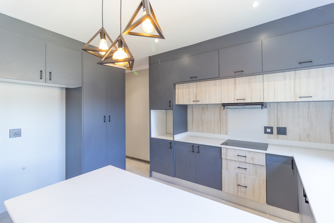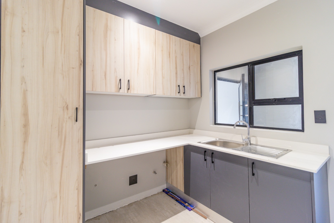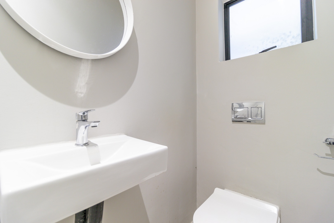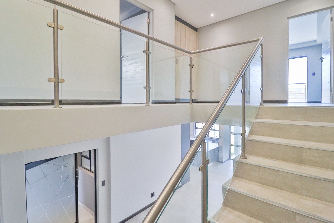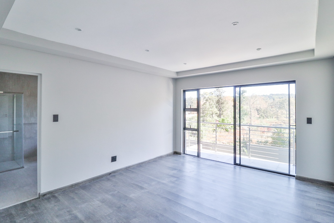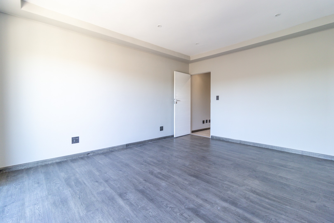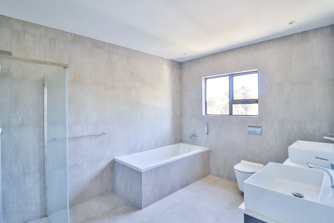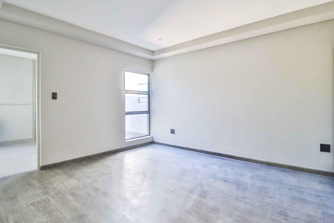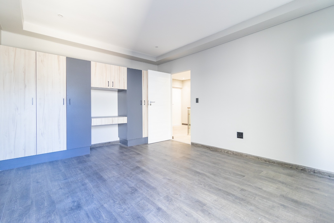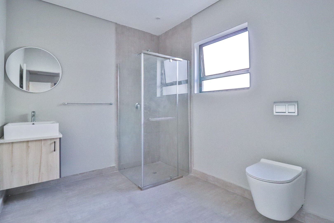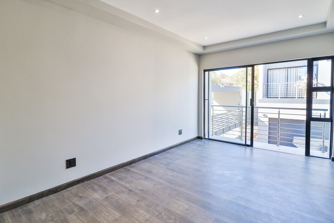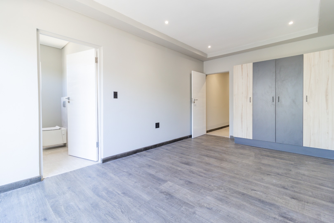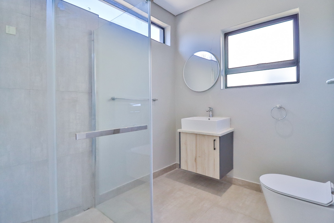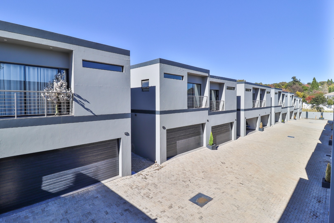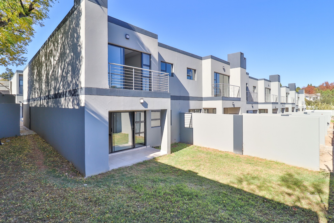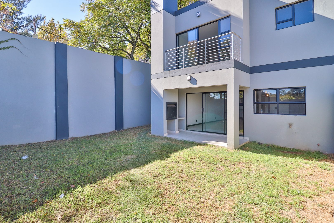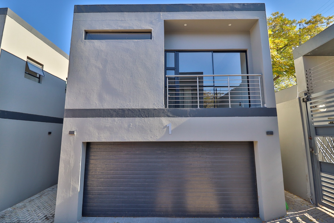- 3
- 3.5
- 2
- 214 m2
Monthly Costs
Monthly Bond Repayment ZAR .
Calculated over years at % with no deposit. Change Assumptions
Affordability Calculator | Bond Costs Calculator | Bond Repayment Calculator | Apply for a Bond- Bond Calculator
- Affordability Calculator
- Bond Costs Calculator
- Bond Repayment Calculator
- Apply for a Bond
Bond Calculator
Affordability Calculator
Bond Costs Calculator
Bond Repayment Calculator
Contact Us

Disclaimer: The estimates contained on this webpage are provided for general information purposes and should be used as a guide only. While every effort is made to ensure the accuracy of the calculator, RE/MAX of Southern Africa cannot be held liable for any loss or damage arising directly or indirectly from the use of this calculator, including any incorrect information generated by this calculator, and/or arising pursuant to your reliance on such information.
Mun. Rates & Taxes: ZAR 2800.00
Monthly Levy: ZAR 1500.00
Property description
Introducing a brand new development, where modern sophistication meets urban convenience. Nestled in the heart of Bryanston, this townhouse complex offers a harmonious blend of contemporary design, impeccable craftsmanship, and tranquil surroundings.
Featuring 18, lock-up & go, modern, meticulously crafted townhouses, each residence is designed to exceed expectations with spacious interiors, high-end finishes, and seamless integration of indoor and outdoor living spaces. Whether you're looking for a cozy three-bedroom retreat or a sprawling family home, this development offers a variety of floor plans to suit every lifestyle.
A stone-throw away from the River Club Golf course
Each unit comprises of 3 bedrooms, all en-suite, offering a spacious open plan lounge and kitchen.
Enjoy the convenience of being minutes away from Bryanston's vibrant dining, shopping, and entertainment destinations.
Experience the pinnacle of luxury living in Bryanston.
Call us for a private viewing!
- duplex
- 24 hour security
- Access gate
- Centrally located
- Double garage
- Private garden
- braai area
- patio
- guest toilet
- kitchen
- open plan
- lounge/dining room
- linen cupboard
- fibre internet
- prepaid water & electricity
- no transfer duty
Contact us to set up a private viewing today!
Property Details
- 3 Bedrooms
- 3.5 Bathrooms
- 2 Garages
- 3 Ensuite
- 1 Lounges
- 1 Dining Area
Property Features
- Study
- Balcony
- Patio
- Staff Quarters
- Pets Allowed
- Security Post
- Kitchen
- Built In Braai
- Guest Toilet
- Entrance Hall
- Paving
- Garden
- Family TV Room
Video
| Bedrooms | 3 |
| Bathrooms | 3.5 |
| Garages | 2 |
| Floor Area | 214 m2 |
