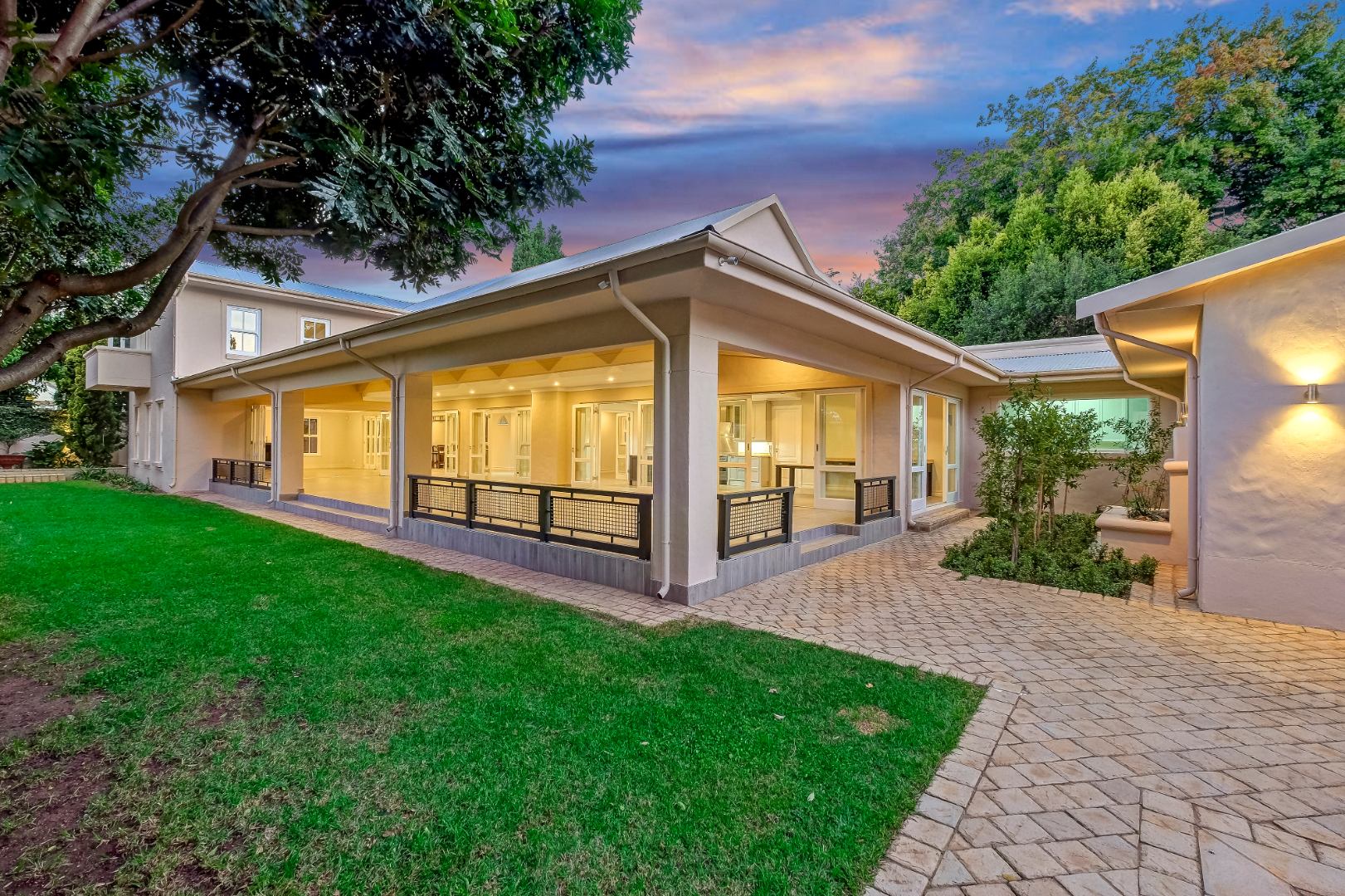- 4
- 4
- 3
- 750 m2
- 1 811 m2
Monthly Costs
Monthly Bond Repayment ZAR .
Calculated over years at % with no deposit. Change Assumptions
Affordability Calculator | Bond Costs Calculator | Bond Repayment Calculator | Apply for a Bond- Bond Calculator
- Affordability Calculator
- Bond Costs Calculator
- Bond Repayment Calculator
- Apply for a Bond
Bond Calculator
Affordability Calculator
Bond Costs Calculator
Bond Repayment Calculator
Contact Us

Disclaimer: The estimates contained on this webpage are provided for general information purposes and should be used as a guide only. While every effort is made to ensure the accuracy of the calculator, RE/MAX of Southern Africa cannot be held liable for any loss or damage arising directly or indirectly from the use of this calculator, including any incorrect information generated by this calculator, and/or arising pursuant to your reliance on such information.
Mun. Rates & Taxes: ZAR 5000.00
Property description
Impeccable contemporary home that has just been upgraded and modernised by Master Builder with exceptional attention to detail. Well-positioned in sought-after tree-lined Cawdor Avenue, in this upmarket garden suburb. Quiet, Private and Secure, this ultra-spacious home offers contemporary living for the discerning. Minutes from Sandton CBD, Gautrain, highways, top schools and all amenities. (Soon to be in boomed enclave)
Accommodation:
Portico entrance with a wide swivel door
Large impressive entrance hall opening to reception rooms – including dining room and designer-fitted bar conversation area
Guest cloakroom
Double doors to lounge with fitted Morso wood-burning stove, set in fireplace
Stacking doors flow to expansive fitted patio
Large fitted eat-in kitchen with granite toped units that include an integrated fridge
Island unit with prep bowl; Double Siemens eye-level oven plus gas hob; extra-large oven and extractor
Casual dining area opening to patio with solid wooden topped server and dining table
Adjoining scullery/laundry, pantry cupboard and access to walled courtyard
3 Automated, tiled garages with direct access to house through kitchen
Staff suite
Upstairs bedroom wing:
Access via chrome trimmed tiled staircase with night lights and hand-rail
4 Deluxe carpeted, en-suite bedrooms with open beamed ceilings, opening to balconies.
Large main bedroom with walk-in fitted dressing room and marble tiled full bathroom, with double basin
Pyjama lounge and coffee station with integrated fridge
Additional features:
Reception rooms, kitchen and patio tiled throughout with the same tiles
Heated towel rails in all bathrooms
Sash windows
Central vacuuming system
Garden lighting and irrigation system
Heated pool
Sound system
Front gate guard-house with toilet and shower
Expansive paved parking for ± 10 cars
Corrugated Zincal roofing
50 KVA Generator 3-phase electricity
WIFI fibre internet connection and Vodacom boosters
Security:
Guard House
Electric fence
Perimeter beams
Intercom
Alarm system
Neighbourhood ‘Beagle Watch’ roving patrols and armed response
Suburb monitored by 34 cameras to control room
Property Details
- 4 Bedrooms
- 4 Bathrooms
- 3 Garages
- 4 Ensuite
- 2 Lounges
- 2 Dining Area
Property Features
- Balcony
- Patio
- Pool
- Staff Quarters
- Laundry
- Storage
- Aircon
- Pets Allowed
- Access Gate
- Alarm
- Scenic View
- Kitchen
- Fire Place
- Pantry
- Guest Toilet
- Entrance Hall
- Irrigation System
- Paving
- Garden
- Intercom
- Family TV Room
Video
| Bedrooms | 4 |
| Bathrooms | 4 |
| Garages | 3 |
| Floor Area | 750 m2 |
| Erf Size | 1 811 m2 |










































