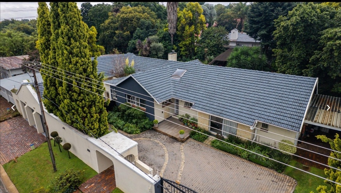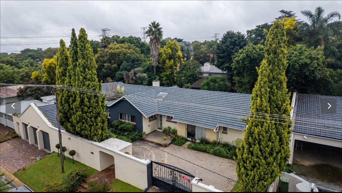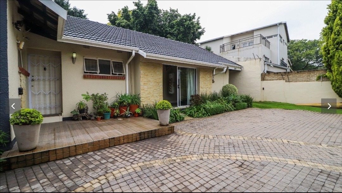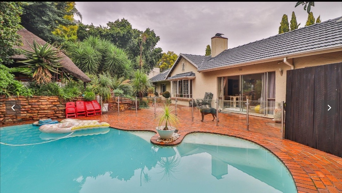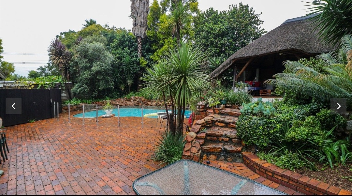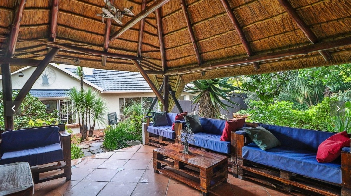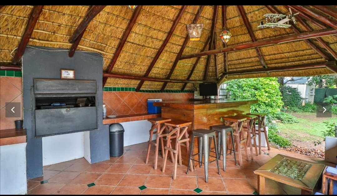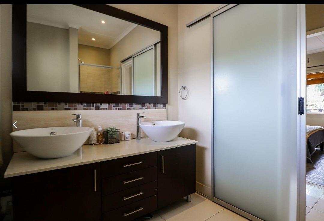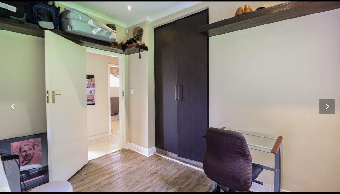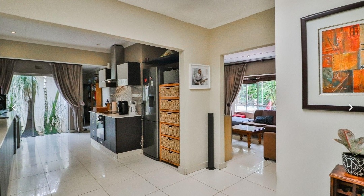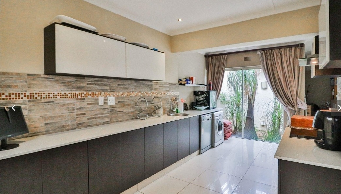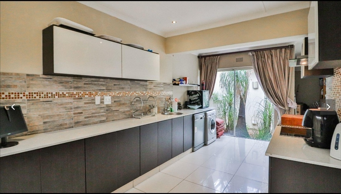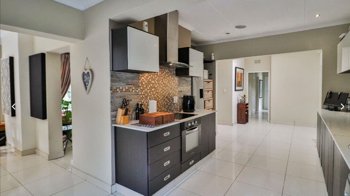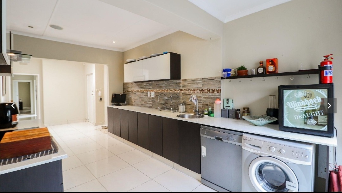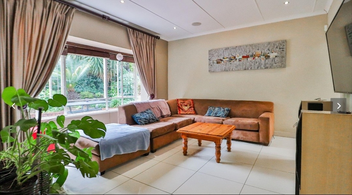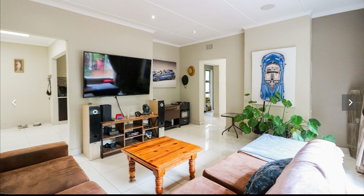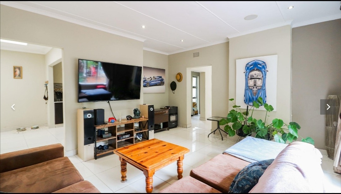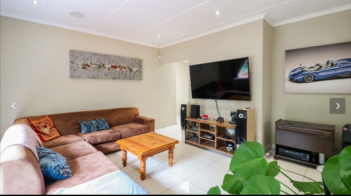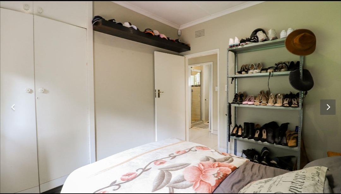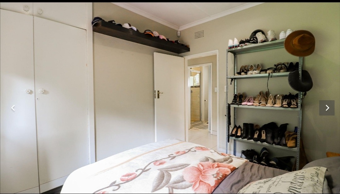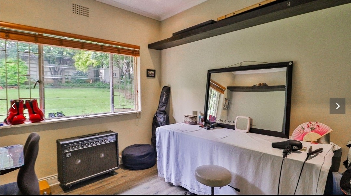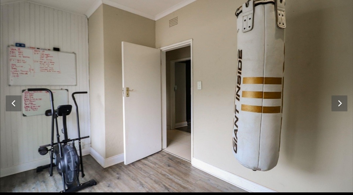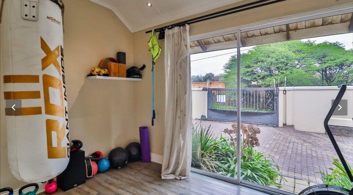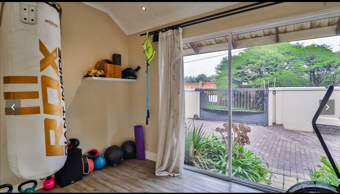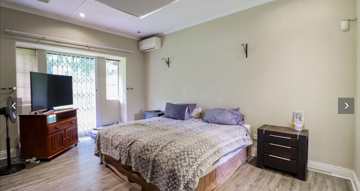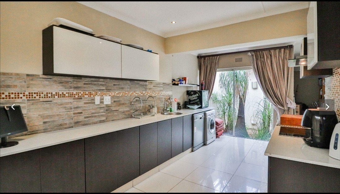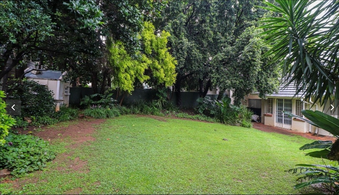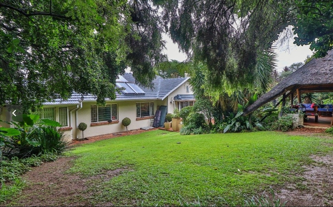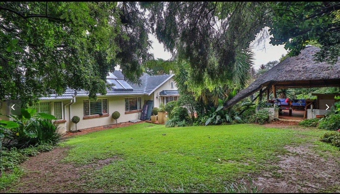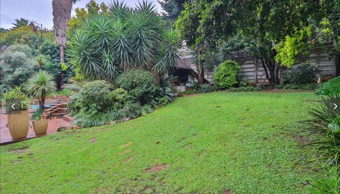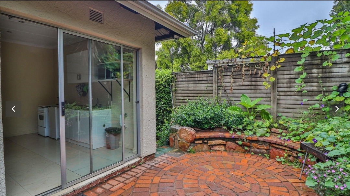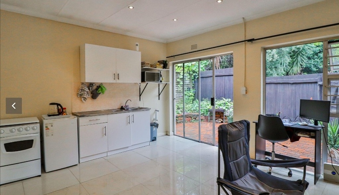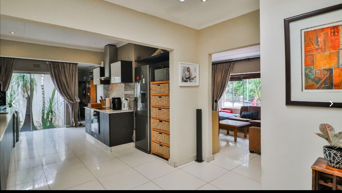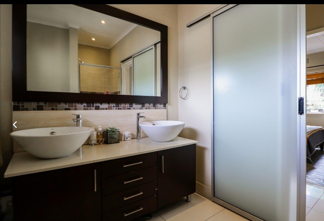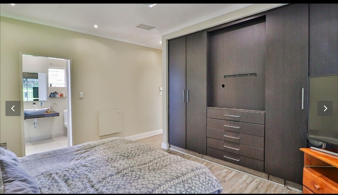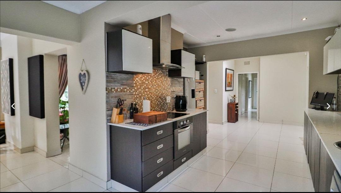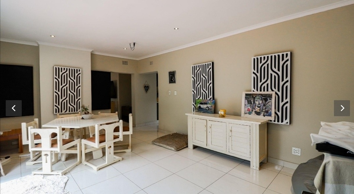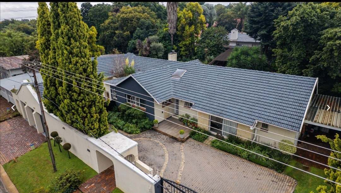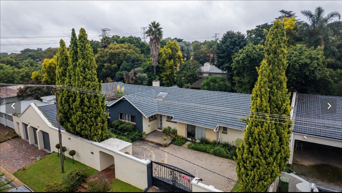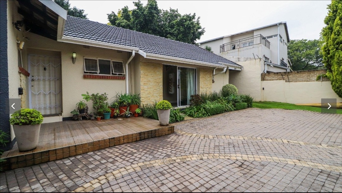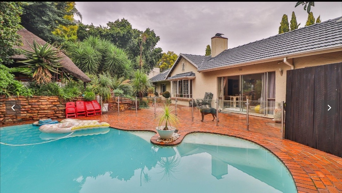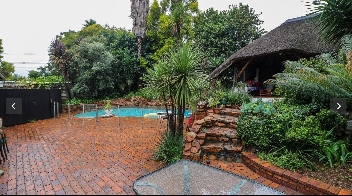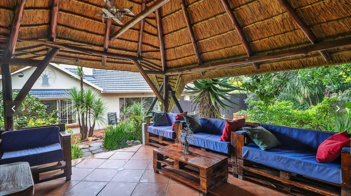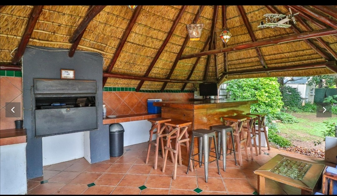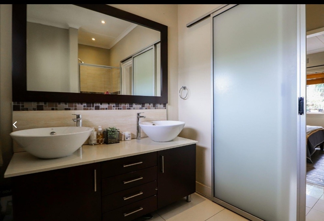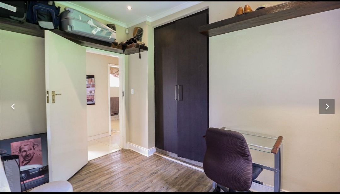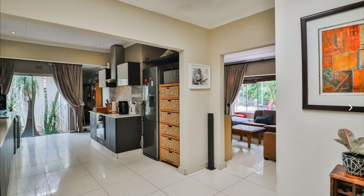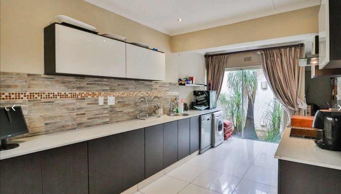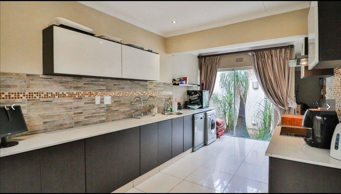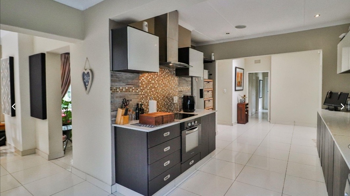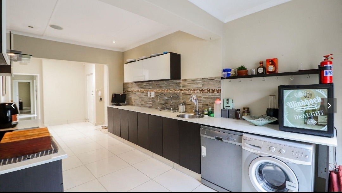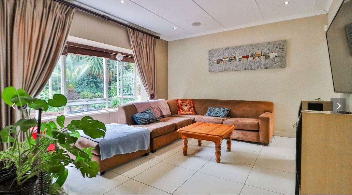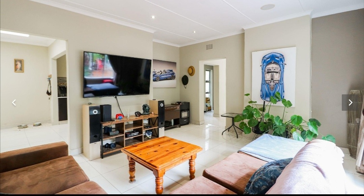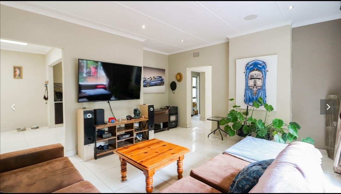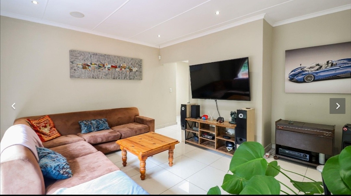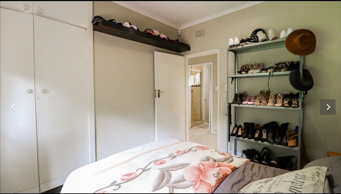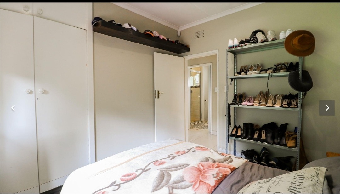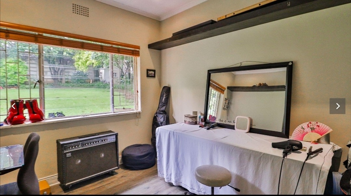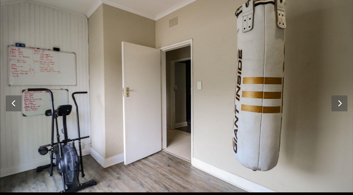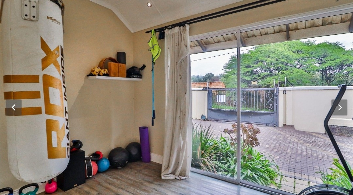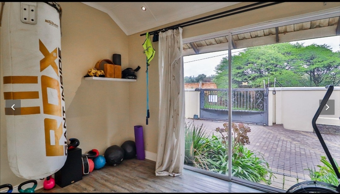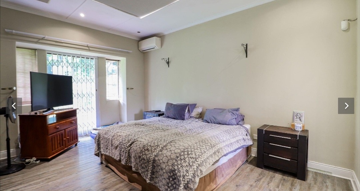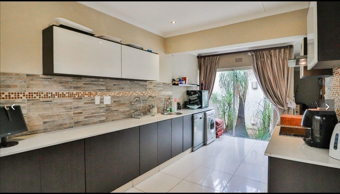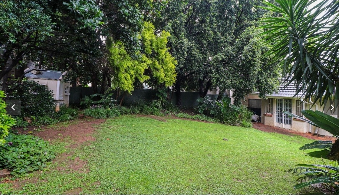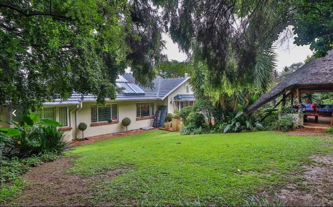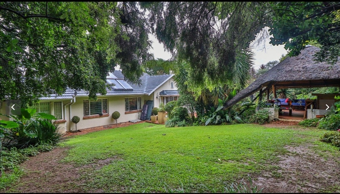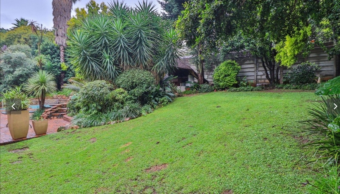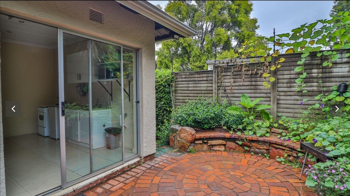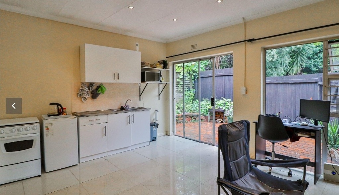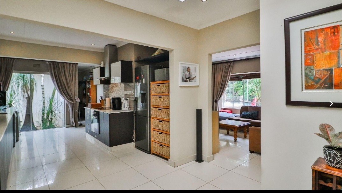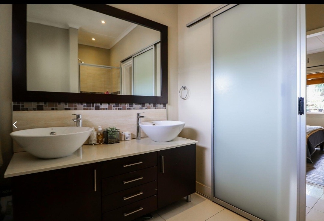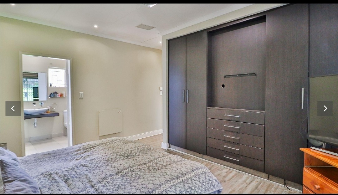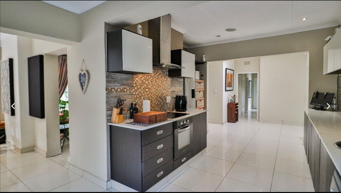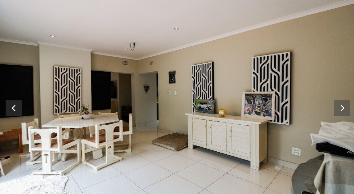- 4
- 2
- 3
- 332 m2
- 992 m2
Monthly Costs
Monthly Bond Repayment ZAR .
Calculated over years at % with no deposit. Change Assumptions
Affordability Calculator | Bond Costs Calculator | Bond Repayment Calculator | Apply for a Bond- Bond Calculator
- Affordability Calculator
- Bond Costs Calculator
- Bond Repayment Calculator
- Apply for a Bond
Bond Calculator
Affordability Calculator
Bond Costs Calculator
Bond Repayment Calculator
Contact Us

Disclaimer: The estimates contained on this webpage are provided for general information purposes and should be used as a guide only. While every effort is made to ensure the accuracy of the calculator, RE/MAX of Southern Africa cannot be held liable for any loss or damage arising directly or indirectly from the use of this calculator, including any incorrect information generated by this calculator, and/or arising pursuant to your reliance on such information.
Property description
Discover an exquisite sanctuary nestled within the prestigious Sandton suburb of Parkmore, where sophisticated design meets unparalleled comfort. This magnificent residence, spanning 332 sqm on a generous 992 sqm erf, presents a captivating kerb appeal with its modern grey tiled roof, elegant cream and dark blue exterior, and meticulously manicured, lush landscaping. A grand paved circular driveway, secured by electric fencing and an access gate, welcomes you to this private haven, offering ample parking and three dedicated garages. Step inside to an interior designed for refined living. The open-plan layout seamlessly connects a contemporary kitchen, boasting sleek dark cabinetry and pristine white tiled flooring, with expansive living areas. Enjoy the luxury of two lounges and a dedicated dining room, perfect for both intimate family moments and grand entertaining. Large glass sliding doors invite abundant natural light and provide a harmonious flow to the spectacular outdoor amenities. The home features four serene bedrooms, complemented by two luxurious en-suite bathrooms and an additional guest toilet, ensuring privacy and convenience for all. A dedicated study offers a quiet retreat for work or contemplation, while built-in wardrobes provide elegant storage solutions. The outdoor realm is a true masterpiece, crafted for ultimate relaxation and entertainment. A sparkling swimming pool, set amidst an expansive brick patio, forms the heart of this tropical oasis. The lush, established garden, adorned with diverse foliage and a charming rock waterfall, creates a tranquil backdrop. A magnificent thatched lapa, complete with a built-in braai and a dedicated bar area, promises unforgettable gatherings. Sustainability is thoughtfully integrated with solar panels and a solar geyser, while fibre connectivity ensures modern convenience. This property embodies a lifestyle of luxury and security in a highly sought-after metropolitan location.
Property Details
- 4 Bedrooms
- 2 Bathrooms
- 3 Garages
- 2 Ensuite
- 2 Lounges
- 1 Dining Area
Property Features
- Study
- Balcony
- Patio
- Pool
- Laundry
- Storage
- Wheelchair Friendly
- Pets Allowed
- Access Gate
- Alarm
- Scenic View
- Kitchen
- Fire Place
- Guest Toilet
- Entrance Hall
- Paving
- Garden
- Family TV Room
Video
| Bedrooms | 4 |
| Bathrooms | 2 |
| Garages | 3 |
| Floor Area | 332 m2 |
| Erf Size | 992 m2 |
