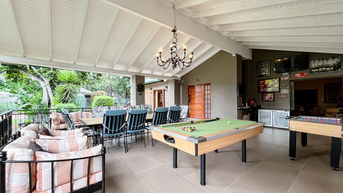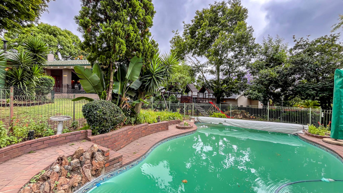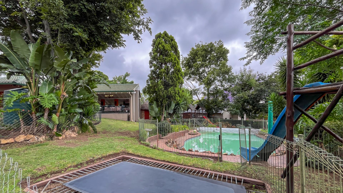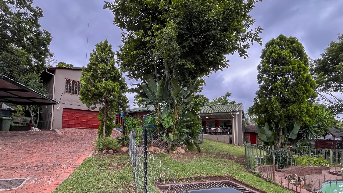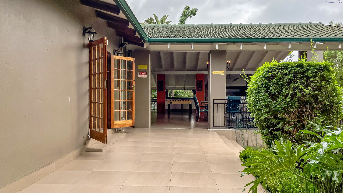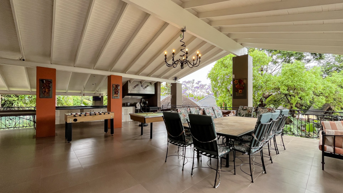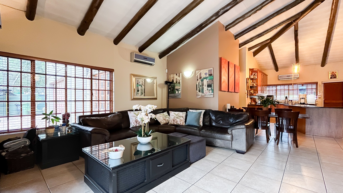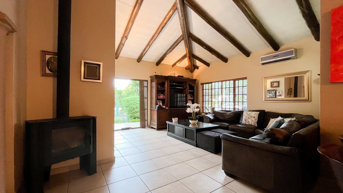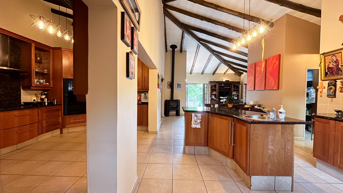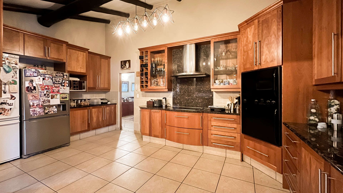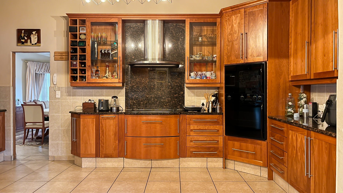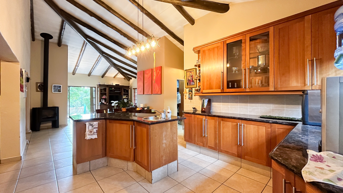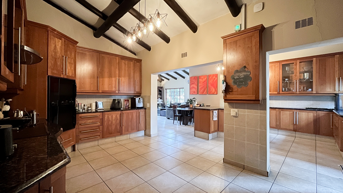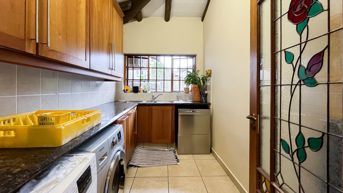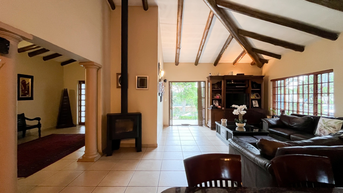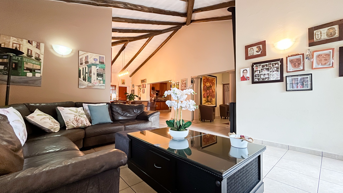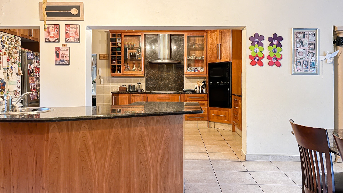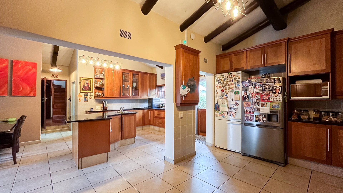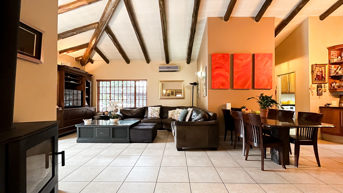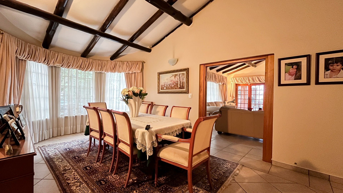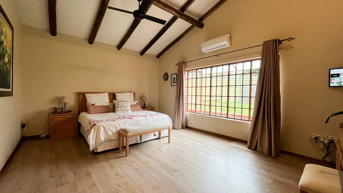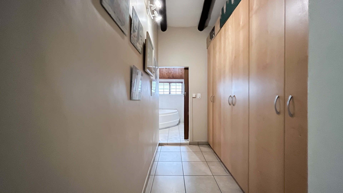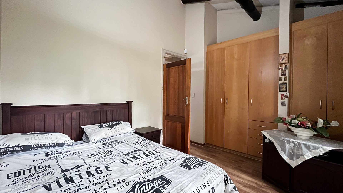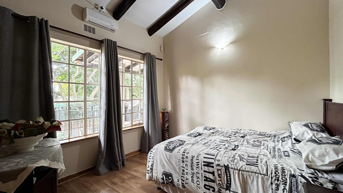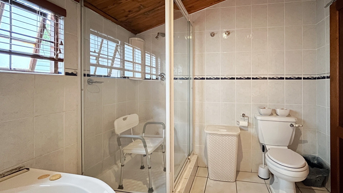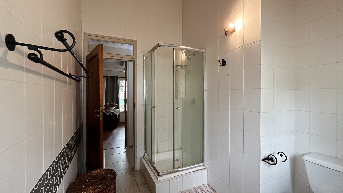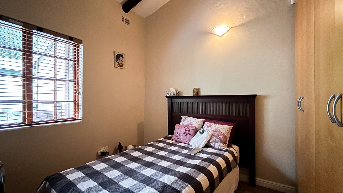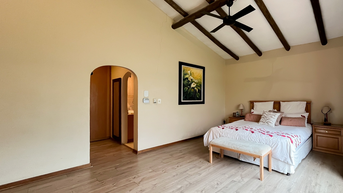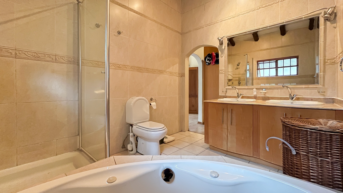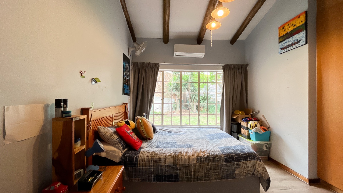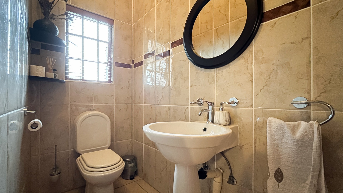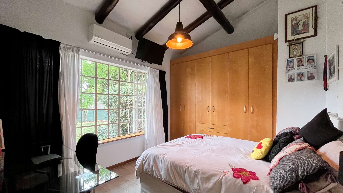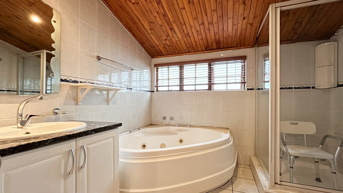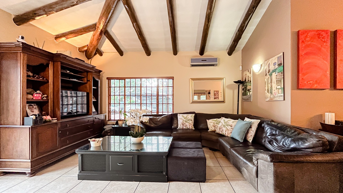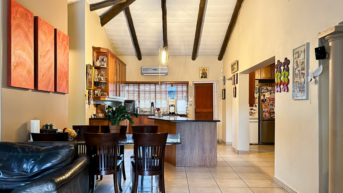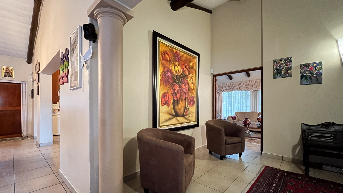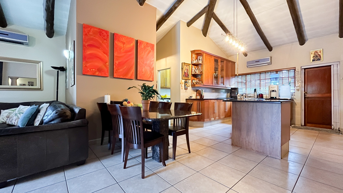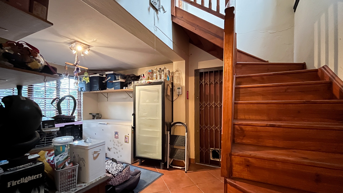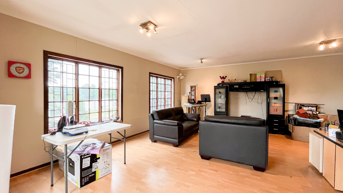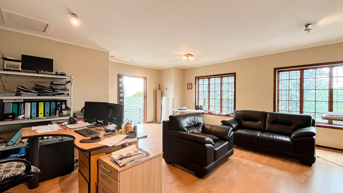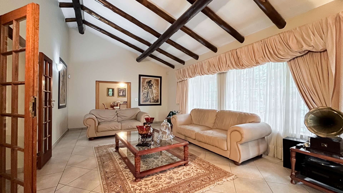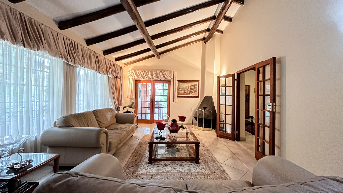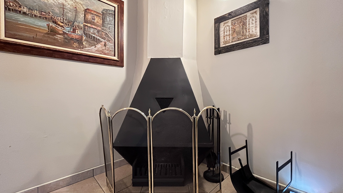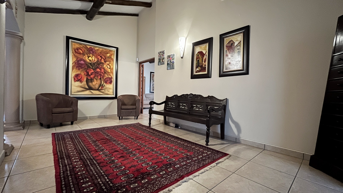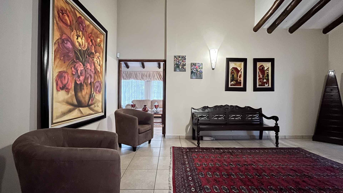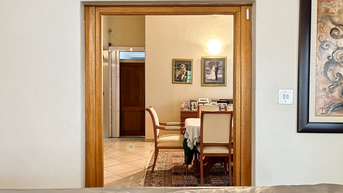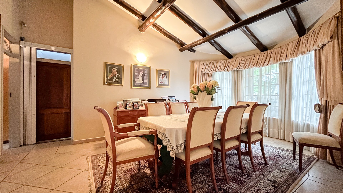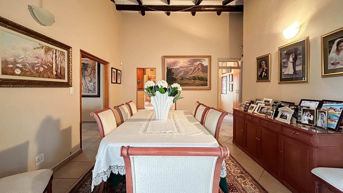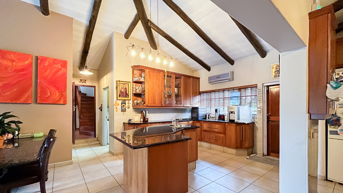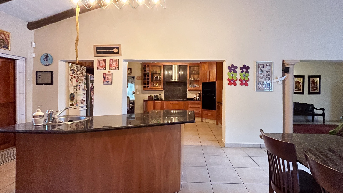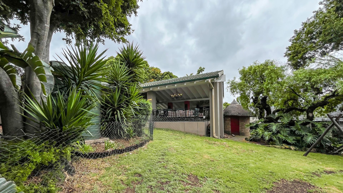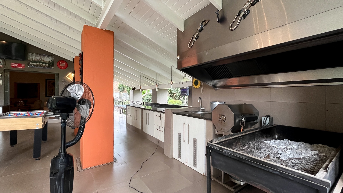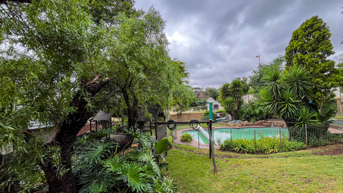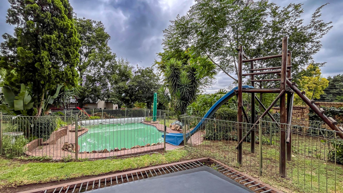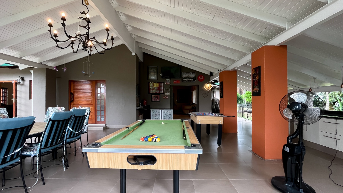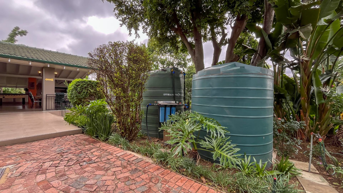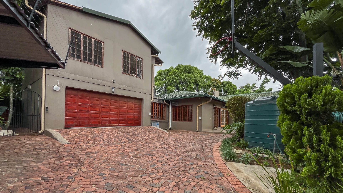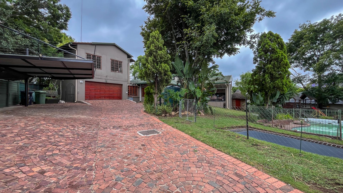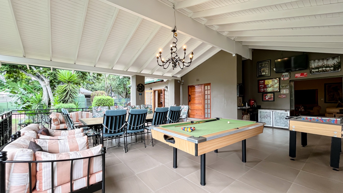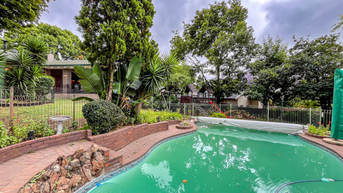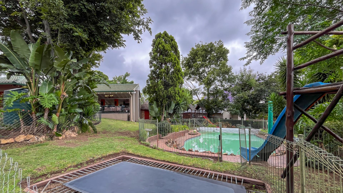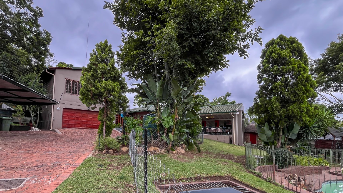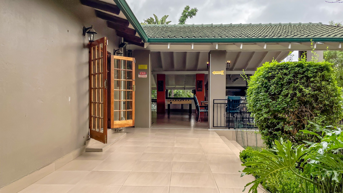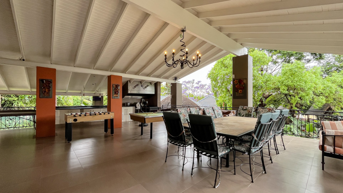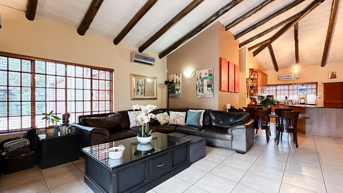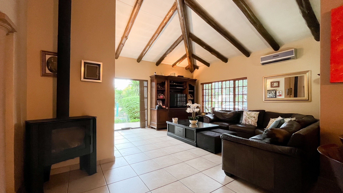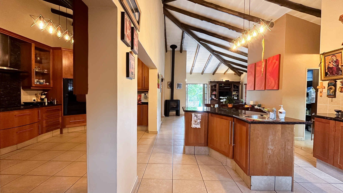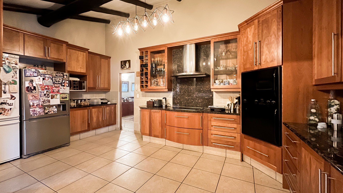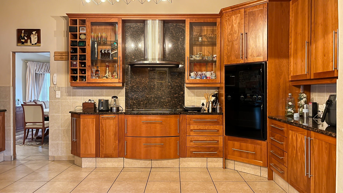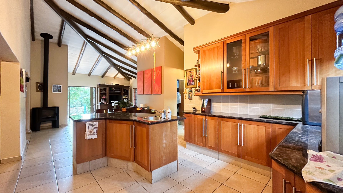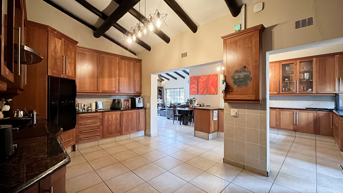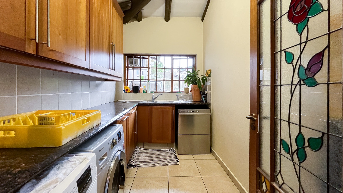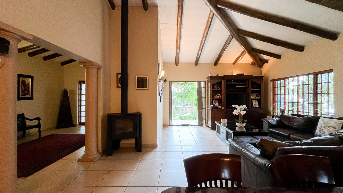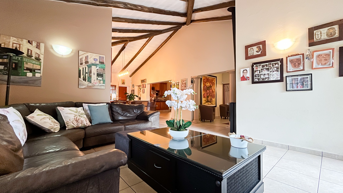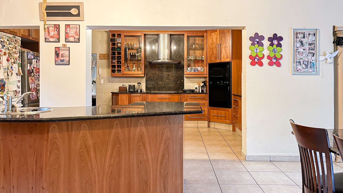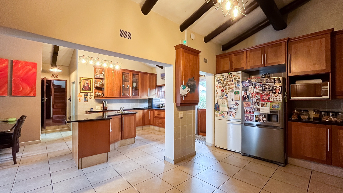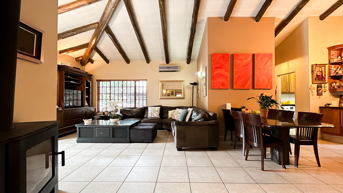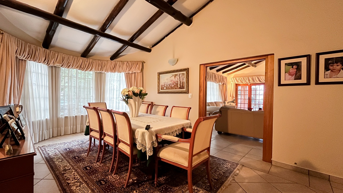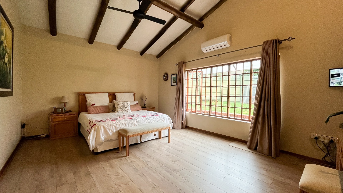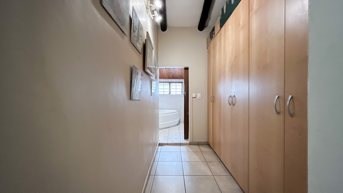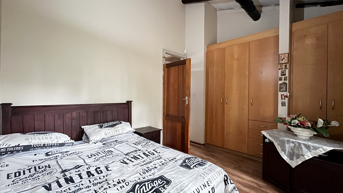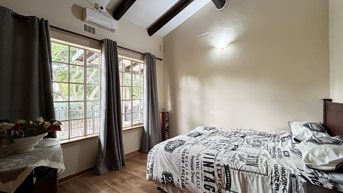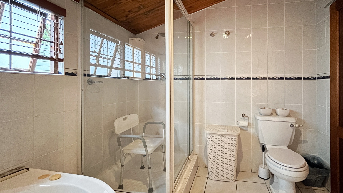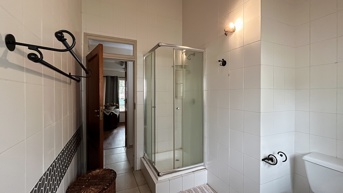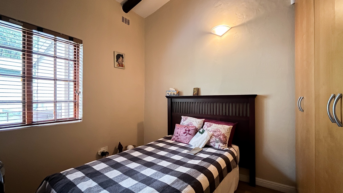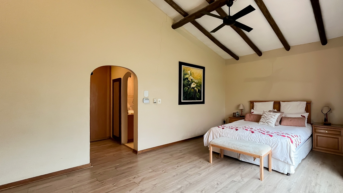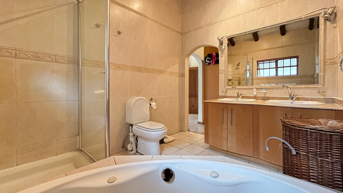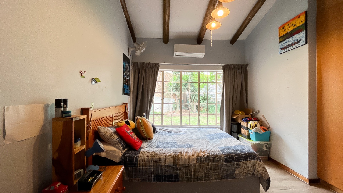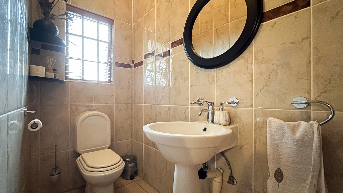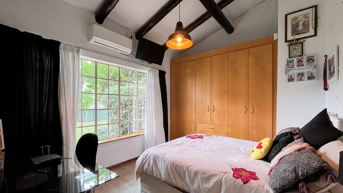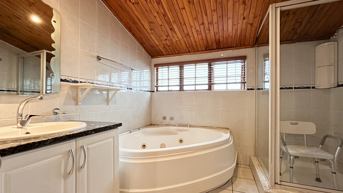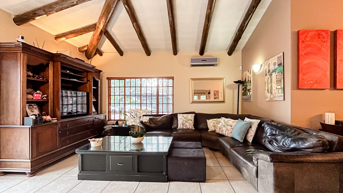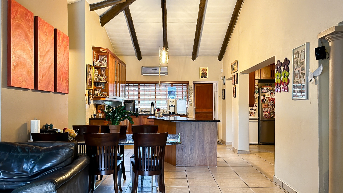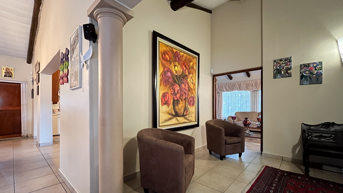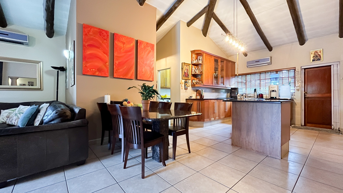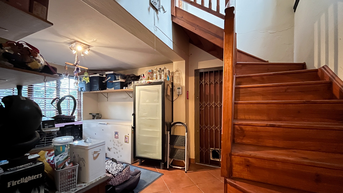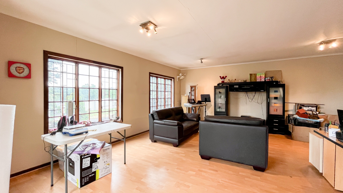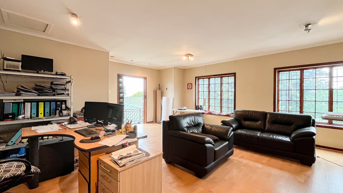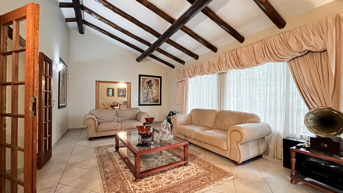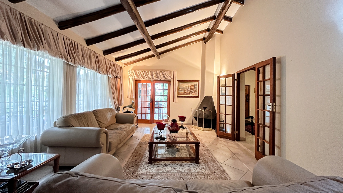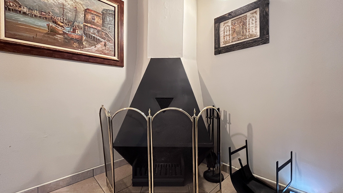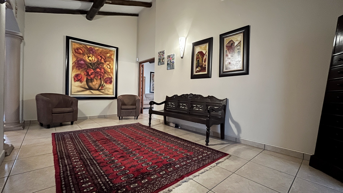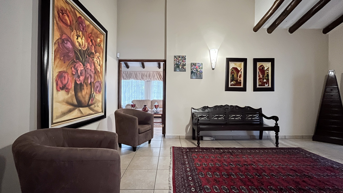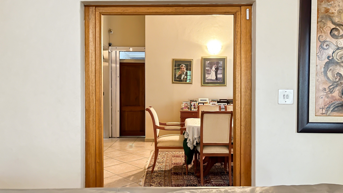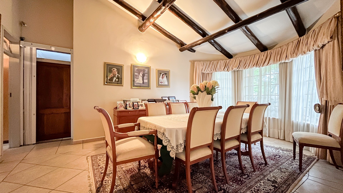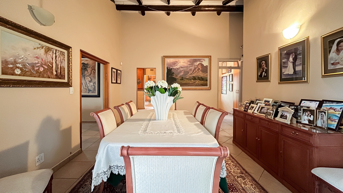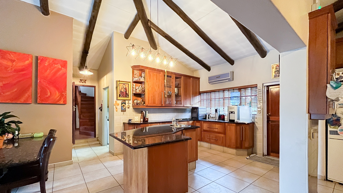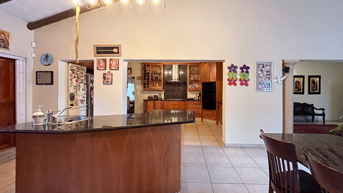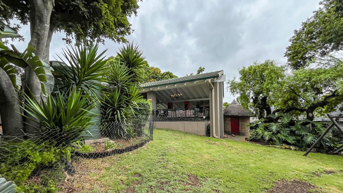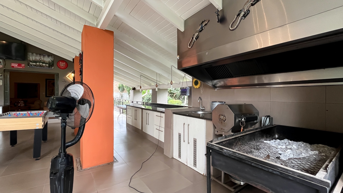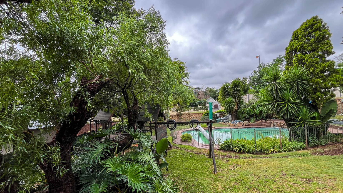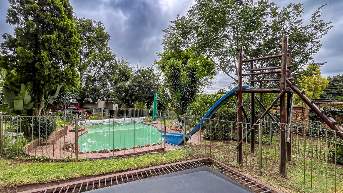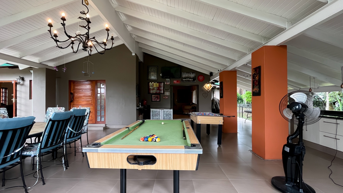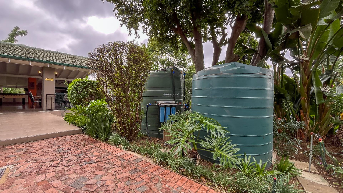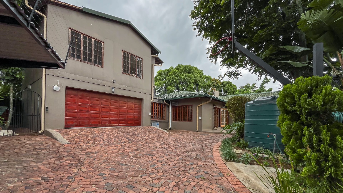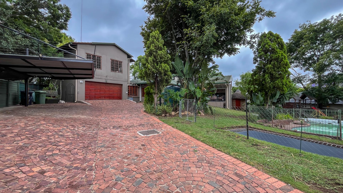- 6
- 4
- 2
- 334 m2
- 2 001 m2
On Show
- Thu 12 Feb, 2:00 pm - 5:00 pm
- Fri 13 Feb, 2:00 pm - 5:00 pm
- Thu 19 Feb, 2:00 pm - 5:00 pm
- Fri 20 Feb, 2:00 pm - 5:00 pm
- Thu 26 Feb, 2:00 pm - 5:00 pm
- Fri 27 Feb, 2:00 pm - 5:00 pm
Monthly Costs
Monthly Bond Repayment ZAR .
Calculated over years at % with no deposit. Change Assumptions
Affordability Calculator | Bond Costs Calculator | Bond Repayment Calculator | Apply for a Bond- Bond Calculator
- Affordability Calculator
- Bond Costs Calculator
- Bond Repayment Calculator
- Apply for a Bond
Bond Calculator
Affordability Calculator
Bond Costs Calculator
Bond Repayment Calculator
Contact Us

Disclaimer: The estimates contained on this webpage are provided for general information purposes and should be used as a guide only. While every effort is made to ensure the accuracy of the calculator, RE/MAX of Southern Africa cannot be held liable for any loss or damage arising directly or indirectly from the use of this calculator, including any incorrect information generated by this calculator, and/or arising pursuant to your reliance on such information.
Mun. Rates & Taxes: ZAR 6700.00
Monthly Levy: ZAR 0.00
Special Levies: ZAR 0.00
Property description
Spacious 6-Bedroom Family Home with Pool, Solar Power & Entertainment Area in River Club, Sandton
Discover this expansive multi-level family residence nestled in the desirable suburban enclave of River Club, Sandton. Designed for comfort, functionality, and family living, this home offers an exceptional blend of modern convenience, spacious interiors, and superb entertainment features.
Interior Features
The home welcomes you with generous open-plan living and dining areas, enhanced by vaulted ceilings, durable tiled flooring, and a freestanding wood-burning fireplace for warmth and ambiance. Air conditioning throughout ensures year-round comfort.
The well-appointed kitchen boasts ample cabinetry, dark granite countertops, integrated appliances, a scullery, and a walk-in pantry. A dedicated study, built-in bar, and multiple living areas (including a loft with balcony — ideal as a home office, playroom, or guest room) offer versatile spaces for work and leisure.
Accommodation comprises six spacious bedrooms and four bathrooms. The main suite features a walk-in closet and private full bathroom, while a guest toilet adds convenience.
Outdoor Living & Entertainment
Step outside to a magnificent entertainment area featuring a large covered patio, lapa, and built-in braai — ideal for family gatherings and weekend entertaining. The heated swimming pool, children’s play area with jungle gym, wooden structure, slide, and in-ground trampoline, and lush landscaped garden create the ultimate family oasis.
Additional Amenities
- Double garage with extended storage and five additional parking spaces
- Two staff quarters, each with private bathroom facilities
- Laundry room and ample storage
- 3 JoJo water tanks and full sprinkler system
- Solar power for energy efficiency and sustainability
- Air conditioning in four bedrooms
Security & Sustainability
Security features include an alarm system, electric fencing, burglar bars, CCTV surveillance, and 24-hour monitored security, ensuring peace of mind. The sprinkler system and water tanks contribute to efficient property upkeep.
Key Features
- 6 Bedrooms, 4 Bathrooms
- 3 Lounges, 1 Dining Room, Study & Loft
- Modern Kitchen with Scullery & Pantry
- Large Covered Patio & Lapa
- Heated Swimming Pool & Play Area
- 2 Garages + 5 Additional Parking Bays
- Solar Power & Water Tanks
- Staff Quarters with Private Facilities
- Air Conditioning & Fireplace
- Alarm, Electric Fencing & CCTV
Property Details
- 6 Bedrooms
- 4 Bathrooms
- 2 Garages
- 2 Ensuite
- 3 Lounges
- 1 Dining Area
Property Features
- Study
- Balcony
- Patio
- Pool
- Staff Quarters
- Laundry
- Storage
- Aircon
- Pets Allowed
- Alarm
- Kitchen
- Lapa
- Fire Place
- Pantry
- Guest Toilet
- Entrance Hall
- Paving
- Garden
- Family TV Room
| Bedrooms | 6 |
| Bathrooms | 4 |
| Garages | 2 |
| Floor Area | 334 m2 |
| Erf Size | 2 001 m2 |
