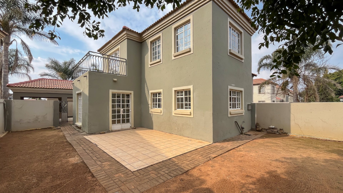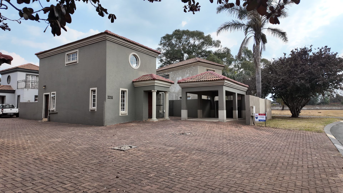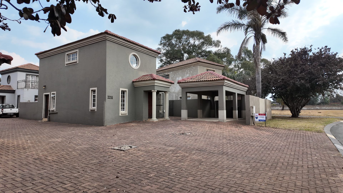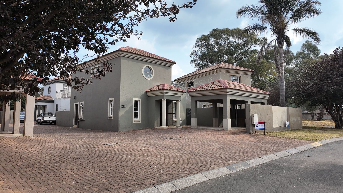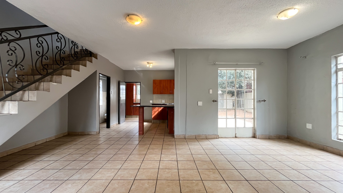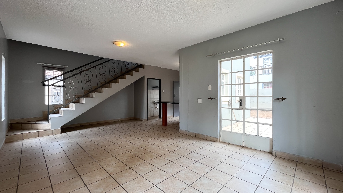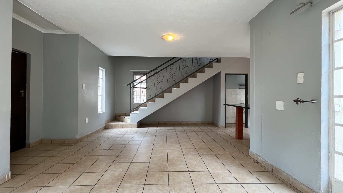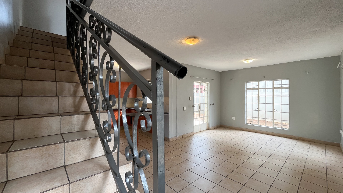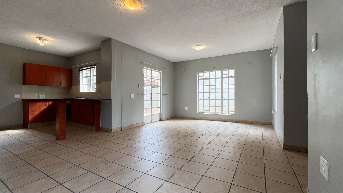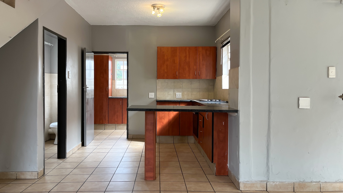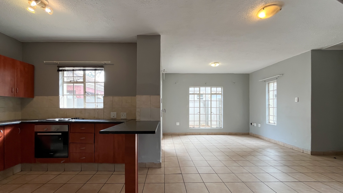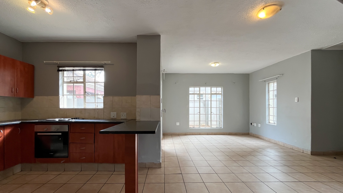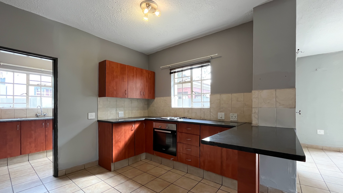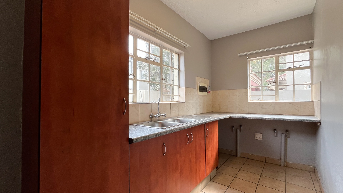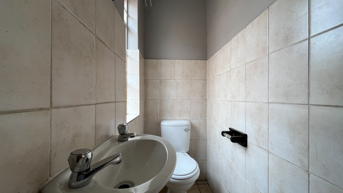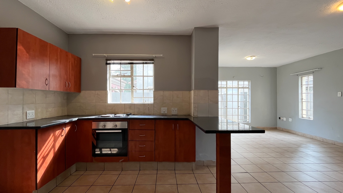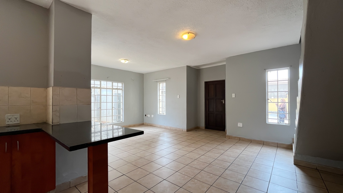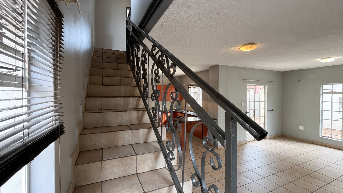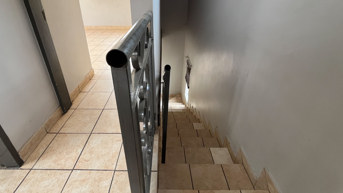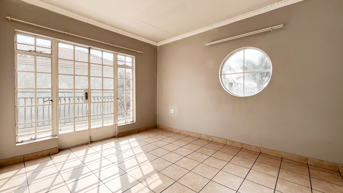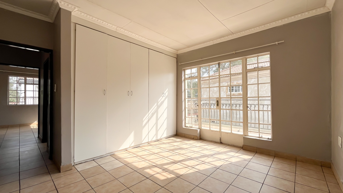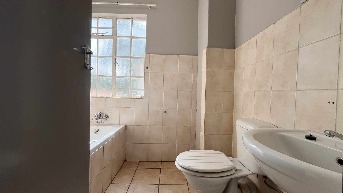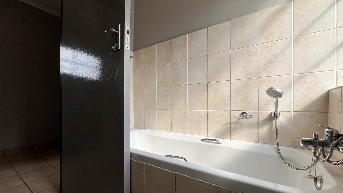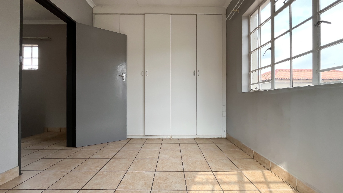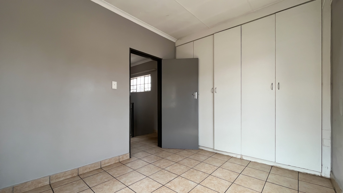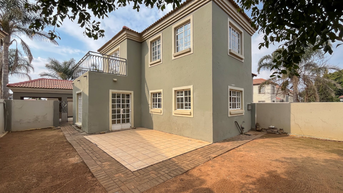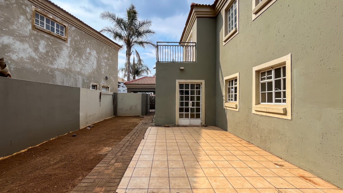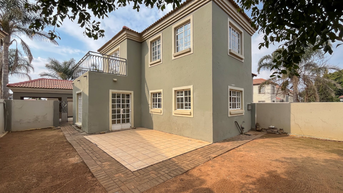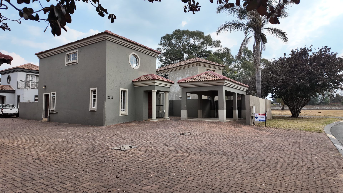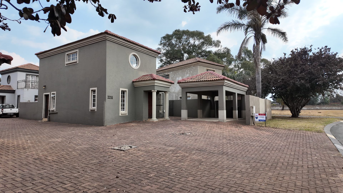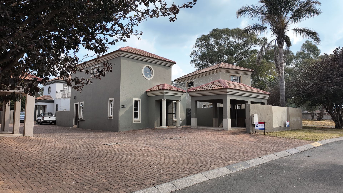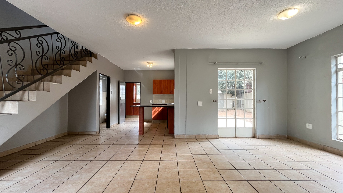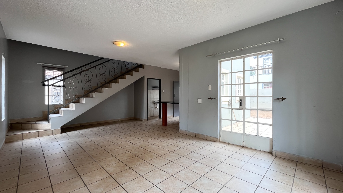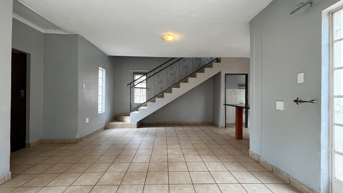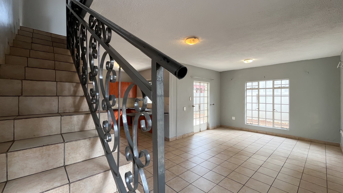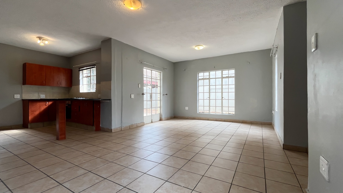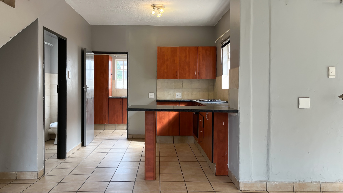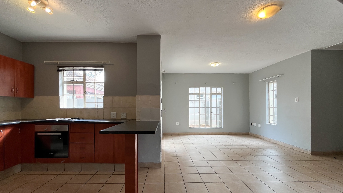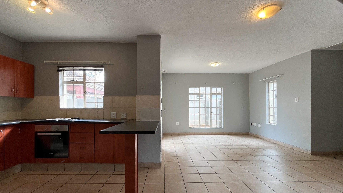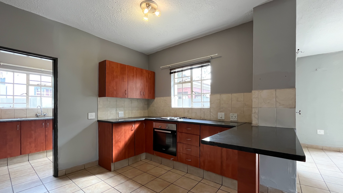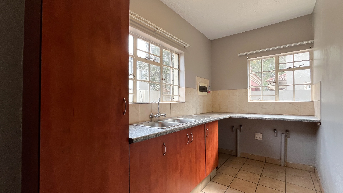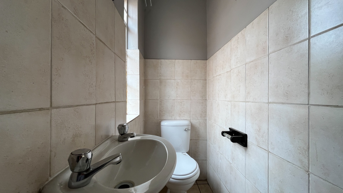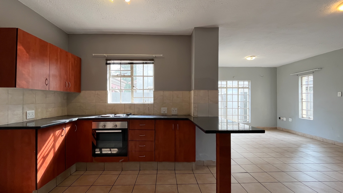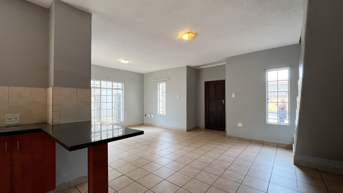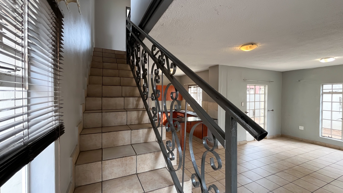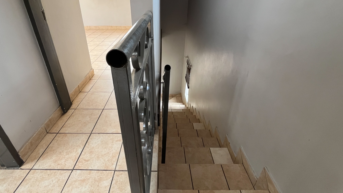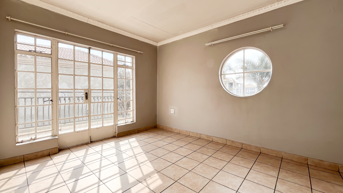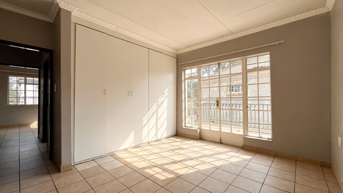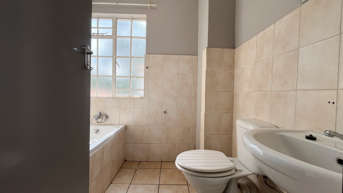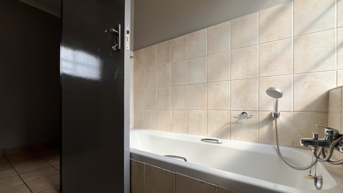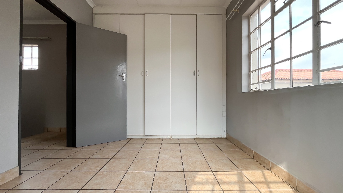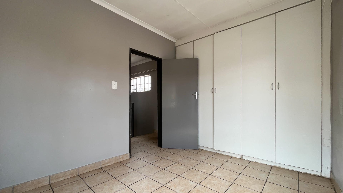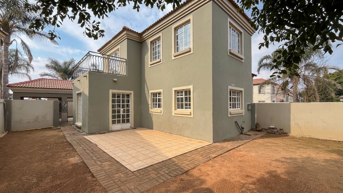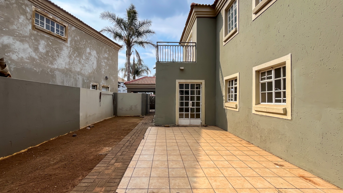- 2
- 2
- 1
- 508 m2
Monthly Costs
Property description
This inviting 2-bedroom, 2-bathroom residence offers comfortable living within a secure estate in Brakpan North. The home features an open-plan layout, seamlessly connecting the lounge and dining areas, both adorned with easy-to-maintain tiled flooring and neutral grey walls. The functional kitchen is equipped with built-in cabinetry and countertops, complemented by a convenient pantry. A distinctive staircase with an ornate metal railing leads to the upper level, enhancing the home's character. Additional practical spaces include a dedicated study, a laundry area, and ample storage, alongside a guest toilet for added convenience. Designed for a modern lifestyle, this property boasts a private balcony and a tiled patio, perfect for outdoor relaxation. The exterior showcases a Mediterranean-style influence with a grey stucco finish and red tile roof accents, alongside a paved driveway and a covered carport providing one garage space and three additional parking bays. With pets allowed, this unfurnished home offers a versatile canvas for residents to personalise. Situated within a security estate, residents benefit from enhanced peace of mind, supported by a perimeter fence, security post, and access gate. The property is also fibre-ready, ensuring high-speed internet connectivity. Access to a clubhouse further enriches the community living experience. Brakpan North provides a suburban environment in the larger Brakpan area of South Africa, offering a blend of residential tranquility and accessibility. Key Features: * 2 Bedrooms, 2 Bathrooms * Open-plan Lounge & Dining * Functional Kitchen with Pantry * Dedicated Study & Laundry * Balcony & Tiled Patio * 1 Garage, 3 Parking Spaces * Pet-Friendly * Fibre-Ready * Security Estate with Clubhouse
Property Details
- 2 Bedrooms
- 2 Bathrooms
- 1 Garages
- 1 Lounges
- 1 Dining Area
Property Features
- Study
- Balcony
- Patio
- Club House
- Laundry
- Storage
- Pets Allowed
- Fence
- Security Post
- Access Gate
- Scenic View
- Kitchen
- Pantry
- Guest Toilet
- Paving
- Garden
Video
| Bedrooms | 2 |
| Bathrooms | 2 |
| Garages | 1 |
| Erf Size | 508 m2 |
