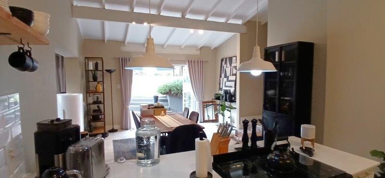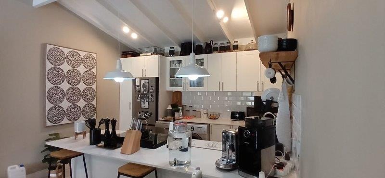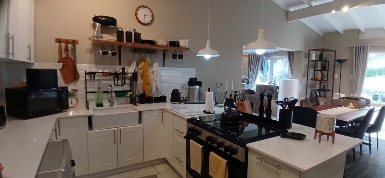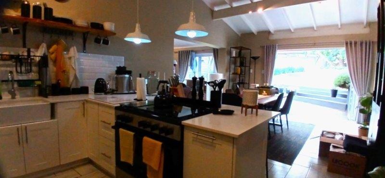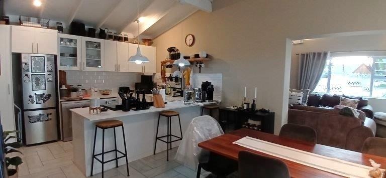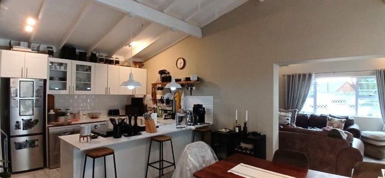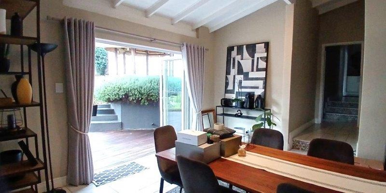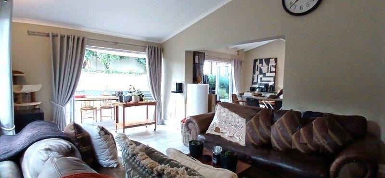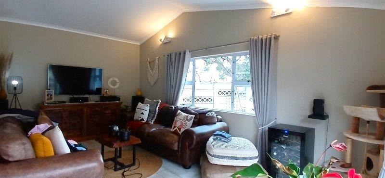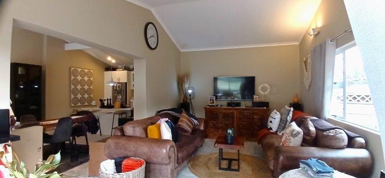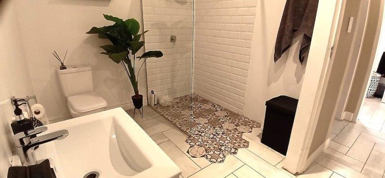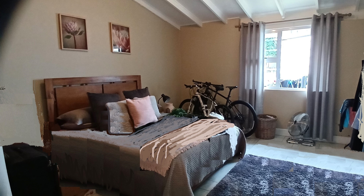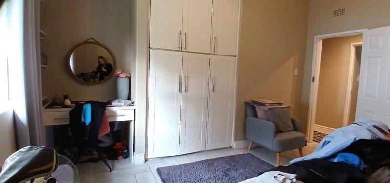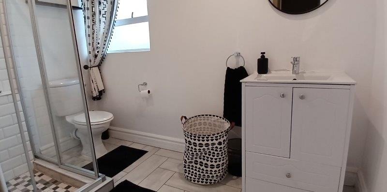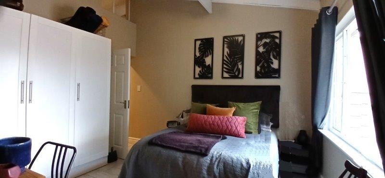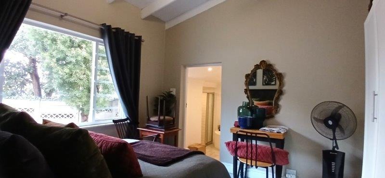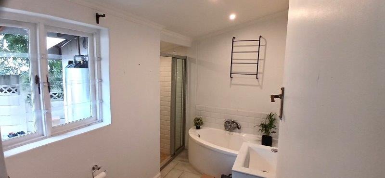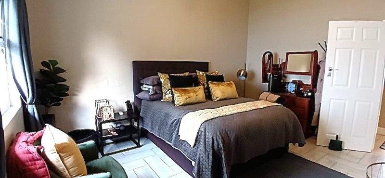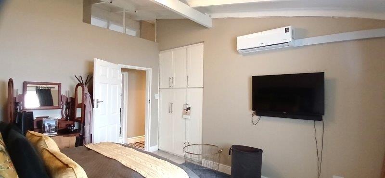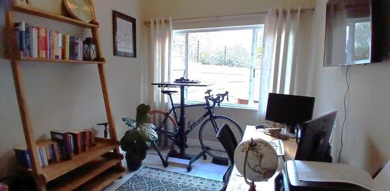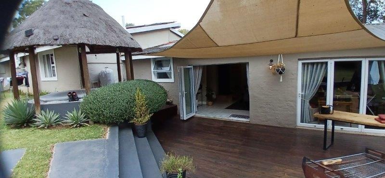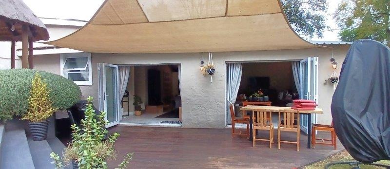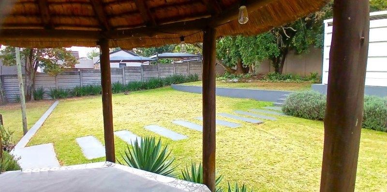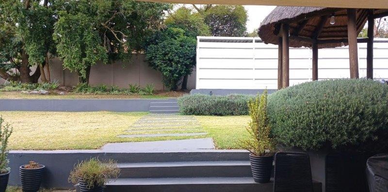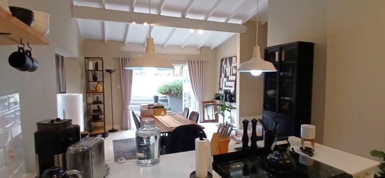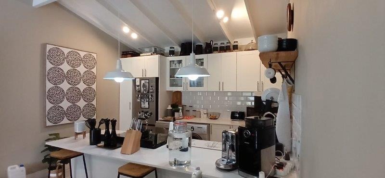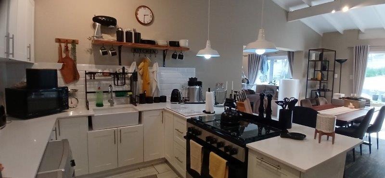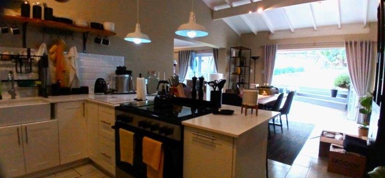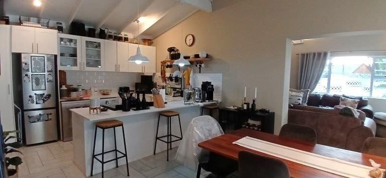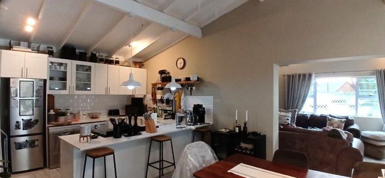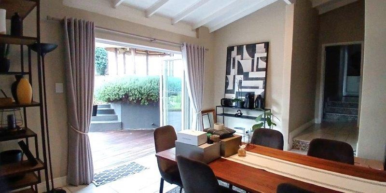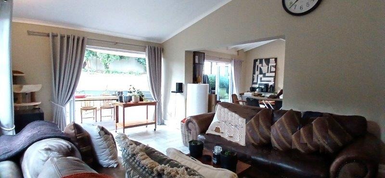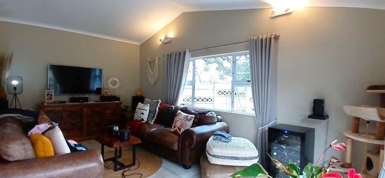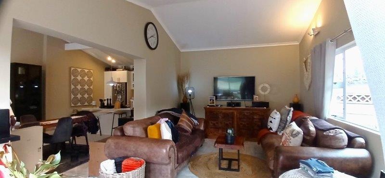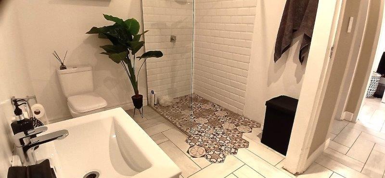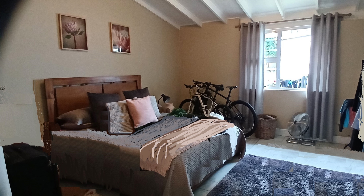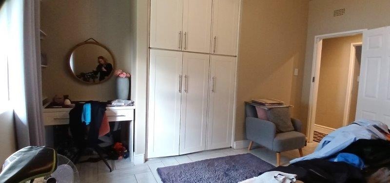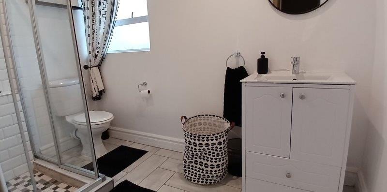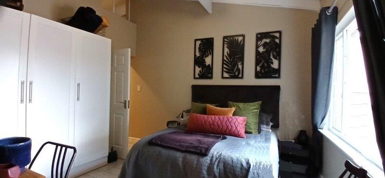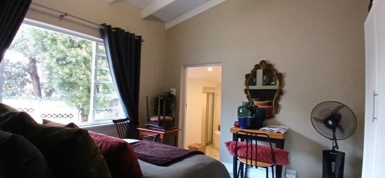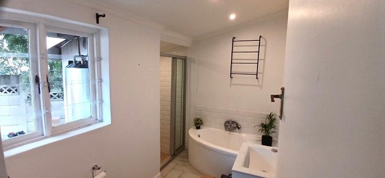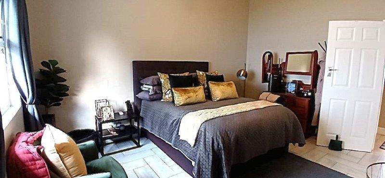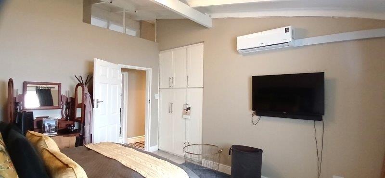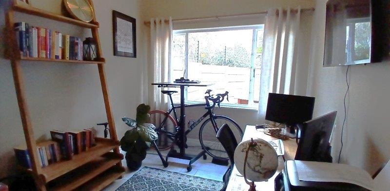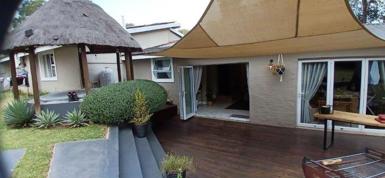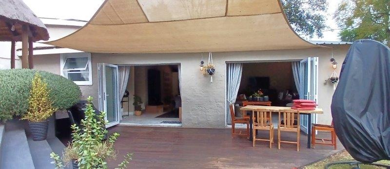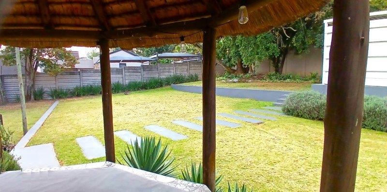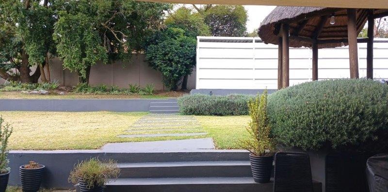- 4
- 3
Monthly Costs
Property description
This special home offers wonderful living space for the family, offering open plan living space with modern fixtures and finishes, great garden space, jacuzzi overlooking the patio and spacious garden. Very Private and Secure.
This spacious family home is ideally located in the heart of Parkmore Estates, a lush and green boomed haven, just minutes from the Sandton CBD, easy access to sought-after schools in and around the neighbouring suburbs. A community-based suburb with active 24 /7 patrols throughout. Walking distance to Discovery Sandton Sports club / Milk Bar and the various amenities offered on 11thStreet.
This renovated home does not come around often. It’s a secure happy home space, that offers a central open plan kitchen, dining area and lounge both open through aluminium staking doors to a large wooden deck area, for outdoor alfresco dining and entertainment, with jacuzzi area and large green lawns for kids, picnics and games galore.
Three good size bedrooms with built in cupboards, lovely high ceilings, modern tiles throughout, Master bedroom with full en-suite bathroom separate shower and corner bath. The 4th room is a good size study, office space or optional bedroom.
Two modern bathrooms with showers.
Covered parking for 3 cars a 4th can squeeze in, behind automated gate.
The house has full solar back up power.
Pets welcome with the approval of the owner.
Utilities prepaid, fibre (100 up / down), and security included.
Photos do not do this home justice, book to view. Viewings are available twice weekly.
Property Details
- 4 Bedrooms
- 3 Bathrooms
- 1 Ensuite
- 1 Lounges
- 1 Dining Area
Property Features
- Study
- Patio
- Pets Allowed
- Access Gate
- Alarm
- Scenic View
- Kitchen
- Paving
- Garden
- Family TV Room
| Bedrooms | 4 |
| Bathrooms | 3 |
Contact the Agent

Loline Merifield
Full Status Property Practitioner
